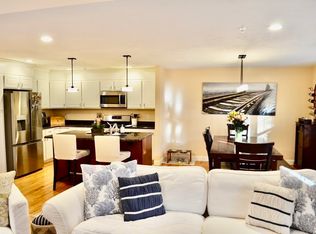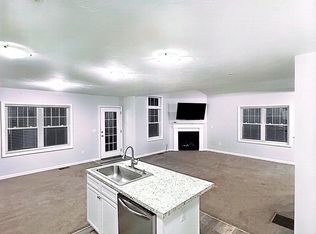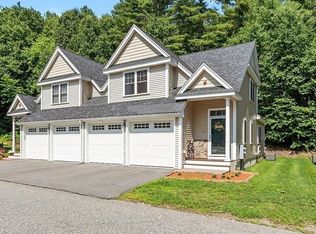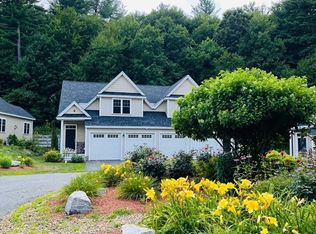Sold for $674,000
$674,000
1 Trail Ridge Way #1A, Harvard, MA 01451
2beds
2,049sqft
Condominium, Townhouse
Built in 2008
-- sqft lot
$-- Zestimate®
$329/sqft
$3,274 Estimated rent
Home value
Not available
Estimated sales range
Not available
$3,274/mo
Zestimate® history
Loading...
Owner options
Explore your selling options
What's special
Delightful end unit featuring light filled rooms & views of the beautiful meadows out your windows! Enter this contemporary corner placed townhome (non-age restricted) & be amazed by the soaring ceilings, hardwood throughout first floor, transom windows, columns, gas fireplace & peaceful sunroom overlooking the deck & private yard. Kitchen features custom cabinetry, granite countertops & island, built-in pantry/storage area, all open to a sizable dining area & living area/music room. Second floor offers a large loft space, open to the lower level, as well as two sizable bedrooms & laundry area. Fully renovated main bath featuring tile flooring & dual vanity. Full w/o basement ready to be finished! New on demand hw heater (2021), stained deck, updated interior paint, washer & dryer (2016) & more. This property will provide a wonderful balance of open concept living coupled with functional living spaces. Numerous features in this lovely home, w/ year-round natural beauty out your door!
Zillow last checked: 8 hours ago
Listing updated: June 28, 2023 at 03:25pm
Listed by:
Jennifer Gavin 508-574-5046,
Coldwell Banker Realty - Concord 978-369-1000
Bought with:
Tyler Cote
Cote Partners Realty LLC
Source: MLS PIN,MLS#: 73103614
Facts & features
Interior
Bedrooms & bathrooms
- Bedrooms: 2
- Bathrooms: 3
- Full bathrooms: 2
- 1/2 bathrooms: 1
Primary bedroom
- Features: Bathroom - Full, Walk-In Closet(s), Flooring - Wall to Wall Carpet
- Level: Second
- Area: 280
- Dimensions: 14 x 20
Bedroom 2
- Features: Bathroom - Full, Closet, Flooring - Wall to Wall Carpet
- Level: Second
- Area: 169
- Dimensions: 13 x 13
Primary bathroom
- Features: Yes
Bathroom 1
- Level: First
- Area: 25
- Dimensions: 5 x 5
Bathroom 2
- Level: Second
- Area: 90
- Dimensions: 9 x 10
Bathroom 3
- Level: Second
- Area: 50
- Dimensions: 5 x 10
Dining room
- Features: Flooring - Hardwood, Recessed Lighting
- Level: First
- Area: 168
- Dimensions: 12 x 14
Family room
- Features: Flooring - Hardwood, Recessed Lighting
- Level: First
- Area: 238
- Dimensions: 14 x 17
Kitchen
- Features: Closet/Cabinets - Custom Built, Flooring - Hardwood, Countertops - Stone/Granite/Solid, Kitchen Island, Cabinets - Upgraded, Recessed Lighting, Stainless Steel Appliances
- Level: First
- Area: 132
- Dimensions: 12 x 11
Living room
- Features: Cathedral Ceiling(s), Flooring - Hardwood, Recessed Lighting
- Level: First
- Area: 204
- Dimensions: 12 x 17
Heating
- Forced Air, Natural Gas
Cooling
- Central Air
Appliances
- Included: Range, Microwave, Refrigerator, Water Treatment
- Laundry: Second Floor, In Unit
Features
- Sun Room, Foyer, Loft
- Flooring: Tile, Carpet, Hardwood, Wood, Flooring - Wall to Wall Carpet
- Doors: Insulated Doors
- Windows: Insulated Windows
- Has basement: Yes
- Number of fireplaces: 1
- Fireplace features: Living Room
- Common walls with other units/homes: End Unit,Corner
Interior area
- Total structure area: 2,049
- Total interior livable area: 2,049 sqft
Property
Parking
- Total spaces: 4
- Parking features: Attached, Garage Faces Side, Off Street, Paved
- Attached garage spaces: 2
- Uncovered spaces: 2
Features
- Patio & porch: Deck, Patio
- Exterior features: Deck, Patio
Details
- Parcel number: 4714610
- Zoning: RES
Construction
Type & style
- Home type: Townhouse
- Property subtype: Condominium, Townhouse
- Attached to another structure: Yes
Materials
- Frame
- Roof: Shingle
Condition
- Year built: 2008
Utilities & green energy
- Electric: 200+ Amp Service
- Sewer: Private Sewer
- Water: Well
- Utilities for property: for Gas Range
Community & neighborhood
Community
- Community features: Public Transportation, Tennis Court(s), Walk/Jog Trails, Golf, Conservation Area, Highway Access, House of Worship, Public School
Location
- Region: Harvard
HOA & financial
HOA
- HOA fee: $500 monthly
- Services included: Water, Sewer, Insurance, Maintenance Structure, Road Maintenance, Maintenance Grounds, Snow Removal
Other
Other facts
- Listing terms: Contract
Price history
| Date | Event | Price |
|---|---|---|
| 6/28/2023 | Sold | $674,000-1.6%$329/sqft |
Source: MLS PIN #73103614 Report a problem | ||
| 5/17/2023 | Contingent | $685,000$334/sqft |
Source: MLS PIN #73103614 Report a problem | ||
| 4/26/2023 | Listed for sale | $685,000$334/sqft |
Source: MLS PIN #73103614 Report a problem | ||
Public tax history
Tax history is unavailable.
Neighborhood: 01451
Nearby schools
GreatSchools rating
- 8/10Hildreth Elementary SchoolGrades: PK-5Distance: 2.3 mi
- 10/10The Bromfield SchoolGrades: 9-12Distance: 2.5 mi
Schools provided by the listing agent
- Elementary: Hildreth
- Middle: Bromfield
- High: Bromfield
Source: MLS PIN. This data may not be complete. We recommend contacting the local school district to confirm school assignments for this home.
Get pre-qualified for a loan
At Zillow Home Loans, we can pre-qualify you in as little as 5 minutes with no impact to your credit score.An equal housing lender. NMLS #10287.



