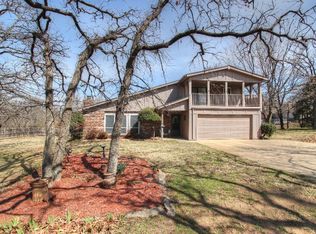Stunning New Luxury build - Secluded cul de sac Location Feels Like Country in the City! No HOA! Soaring ceilings + modern design w/ loads of natural light. Energy Efficient Features. Gas stove island in innovative kitchen. Safe Room in dining room! Be weather ready! Huge 1 acre Lot w/ Mature Trees and Small creek, plus french drains & privacy fencing! Lush Master suite down, with enviable luxury bath & giant closet. Short 15 mins to downtown- Must see!!
This property is off market, which means it's not currently listed for sale or rent on Zillow. This may be different from what's available on other websites or public sources.
