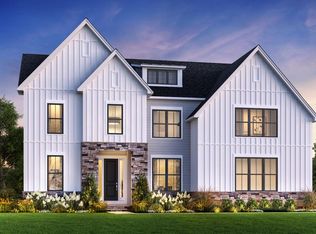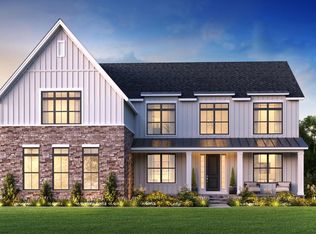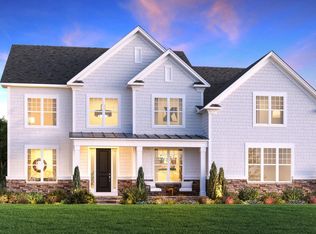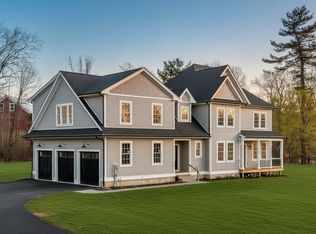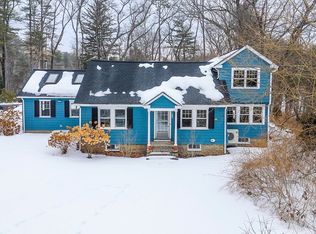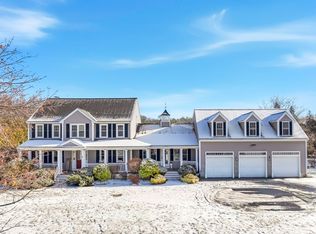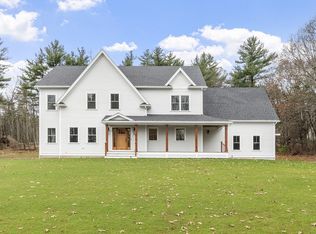1 Town Line Rd #18, Hudson, MA 01749
What's special
- 356 days |
- 400 |
- 14 |
Zillow last checked: 8 hours ago
Listing updated: February 10, 2026 at 10:39am
Jillian Alcott 978-289-2327,
Toll Brothers Real Estate
Gail Carter 617-901-9199
Travel times
Open house
Facts & features
Interior
Bedrooms & bathrooms
- Bedrooms: 4
- Bathrooms: 4
- Full bathrooms: 3
- 1/2 bathrooms: 1
Primary bedroom
- Features: Walk-In Closet(s), Flooring - Wall to Wall Carpet, Crown Molding
- Level: Second
- Area: 240
- Dimensions: 16 x 15
Bedroom 2
- Features: Flooring - Wall to Wall Carpet, Closet - Double
- Level: Second
- Area: 150.06
- Dimensions: 12.33 x 12.17
Bedroom 3
- Features: Walk-In Closet(s), Flooring - Wall to Wall Carpet
- Level: Second
- Area: 126.5
- Dimensions: 11.5 x 11
Bedroom 4
- Features: Flooring - Wall to Wall Carpet, Closet - Double
- Level: Second
- Area: 146
- Dimensions: 12.17 x 12
Bathroom 1
- Features: Flooring - Stone/Ceramic Tile, Countertops - Stone/Granite/Solid, Double Vanity, Soaking Tub
- Level: Second
Bathroom 2
- Features: Flooring - Stone/Ceramic Tile, Countertops - Stone/Granite/Solid
- Level: Second
Bathroom 3
- Features: Flooring - Stone/Ceramic Tile, Countertops - Stone/Granite/Solid
- Level: Second
Dining room
- Features: Crown Molding, Flooring - Engineered Hardwood
- Level: First
- Area: 173.75
- Dimensions: 15 x 11.58
Family room
- Features: Flooring - Engineered Hardwood
- Level: First
- Area: 331.53
- Dimensions: 18.33 x 18.08
Kitchen
- Features: Pantry, Countertops - Stone/Granite/Solid, Kitchen Island, Open Floorplan, Recessed Lighting, Stainless Steel Appliances, Flooring - Engineered Hardwood
- Level: First
- Area: 207.78
- Dimensions: 18.33 x 11.33
Living room
- Level: First
- Area: 185.54
- Dimensions: 15.25 x 12.17
Office
- Features: French Doors
- Level: First
- Area: 174.72
- Dimensions: 14.17 x 12.33
Heating
- Propane
Cooling
- Central Air
Appliances
- Included: Electric Water Heater, Water Heater, Oven, Dishwasher, Microwave, Range, Range Hood
- Laundry: Second Floor
Features
- Breakfast Bar / Nook, Open Floorplan, Home Office, Foyer, Living/Dining Rm Combo, Sitting Room
- Flooring: Tile, Carpet, Engineered Hardwood, Flooring - Engineered Hardwood
- Doors: French Doors
- Windows: Insulated Windows, Screens
- Basement: Full
- Number of fireplaces: 1
- Fireplace features: Family Room
Interior area
- Total structure area: 3,406
- Total interior livable area: 3,406 sqft
- Finished area above ground: 3,406
- Finished area below ground: 862
Property
Parking
- Total spaces: 4
- Parking features: Attached, Off Street
- Attached garage spaces: 2
- Uncovered spaces: 2
Features
- Patio & porch: Deck - Composite
- Exterior features: Deck - Composite, Rain Gutters, Screens
- Waterfront features: Lake/Pond
Lot
- Size: 0.37 Acres
- Features: Corner Lot
Details
- Parcel number: 5270765
- Zoning: res
Construction
Type & style
- Home type: SingleFamily
- Architectural style: Colonial,Farmhouse,Craftsman,Other (See Remarks)
- Property subtype: Single Family Residence
Materials
- Frame
- Foundation: Concrete Perimeter
- Roof: Shingle
Condition
- New construction: Yes
- Year built: 2025
Details
- Builder name: Toll Brothers
- Warranty included: Yes
Utilities & green energy
- Electric: 200+ Amp Service
- Sewer: Private Sewer
- Water: Public
Green energy
- Energy efficient items: Thermostat
Community & HOA
Community
- Subdivision: Lakemont by Toll Brothers
HOA
- Has HOA: Yes
- HOA fee: $450 quarterly
Location
- Region: Hudson
Financial & listing details
- Price per square foot: $469/sqft
- Annual tax amount: $13
- Date on market: 3/2/2025
- Road surface type: Paved
About the community
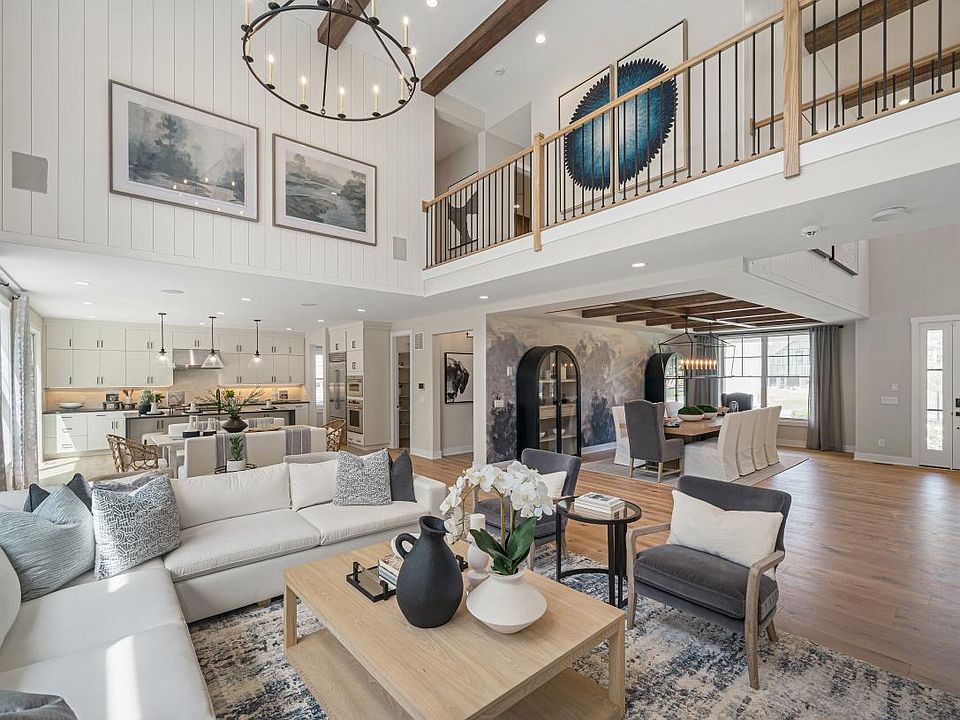
Source: Toll Brothers Inc.
3 homes in this community
Available homes
| Listing | Price | Bed / bath | Status |
|---|---|---|---|
Current home: 1 Town Line Rd #18 | $1,599,000 | 4 bed / 4 bath | Available |
| 1 Town Line Rd | $1,599,000 | 4 bed / 5 bath | Available August 2026 |
| 5 Shoreline Dr | $1,499,000 | 4 bed / 5 bath | Available September 2026 |
Source: Toll Brothers Inc.
Contact builder

By pressing Contact builder, you agree that Zillow Group and other real estate professionals may call/text you about your inquiry, which may involve use of automated means and prerecorded/artificial voices and applies even if you are registered on a national or state Do Not Call list. You don't need to consent as a condition of buying any property, goods, or services. Message/data rates may apply. You also agree to our Terms of Use.
Learn how to advertise your homesEstimated market value
$1,588,600
$1.51M - $1.67M
$3,912/mo
Price history
| Date | Event | Price |
|---|---|---|
| 2/3/2026 | Price change | $1,599,000+7.4%$469/sqft |
Source: MLS PIN #73340095 Report a problem | ||
| 11/10/2025 | Price change | $1,489,000-0.7%$437/sqft |
Source: MLS PIN #73340095 Report a problem | ||
| 10/20/2025 | Price change | $1,499,000-3.2%$440/sqft |
Source: MLS PIN #73340095 Report a problem | ||
| 7/31/2025 | Price change | $1,549,000+9%$455/sqft |
Source: MLS PIN #73340095 Report a problem | ||
| 3/2/2025 | Listed for sale | $1,420,995$417/sqft |
Source: MLS PIN #73340095 Report a problem | ||
Public tax history
Monthly payment
Neighborhood: 01749
Nearby schools
GreatSchools rating
- 5/10Forest Avenue Elementary SchoolGrades: K-4Distance: 2.8 mi
- 6/10David J. Quinn Middle SchoolGrades: 5-7Distance: 3.8 mi
- 4/10Hudson High SchoolGrades: 8-12Distance: 4.7 mi
Schools provided by the builder
- Elementary: Forest Avenue Elementary School
- Middle: John F. Kennedy Middle School
- High: Hudson High School
- District: Hudson
Source: Toll Brothers Inc.. This data may not be complete. We recommend contacting the local school district to confirm school assignments for this home.
