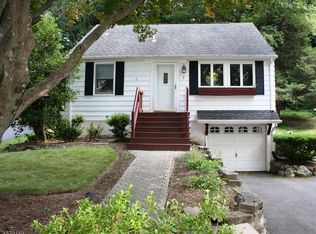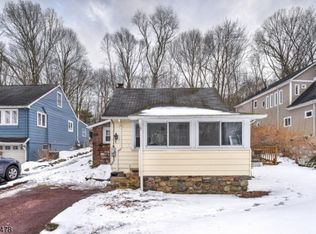True Pride of ownership in this custom home! Spectacular expanded Cape nestled on Park Like Setting w/tremendous curb appeal. Flowing, practical layout great for entertaining. Updated, eat-in kitchen offers a ton of counter/cabinet space & SS appliances. Sun-filled FR w/french doors & sliders to back deck. Formal living room warmly welcomes you in, boasting a bay window. Two 1st floor bdrms & updated full bath. Upstairs, 2 addtl bdrms w/vaulted ceilings, a full bath & HW floors. Full bonus BSMT- laundry & storage. Beautifully landscaped front & private backyard oasis with patios, decks & wood fence. Perfect for Entertaining & Relaxation! Enjoy the Privacy & peacefulness of rural Boonton Twp. just mins from Denvilles bustling DWTN, NYC-Direct transport & major hwys. Award winning school system. Low taxes.
This property is off market, which means it's not currently listed for sale or rent on Zillow. This may be different from what's available on other websites or public sources.

