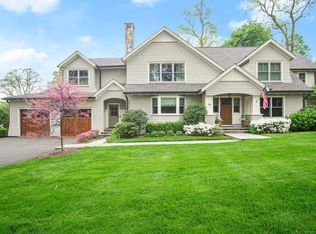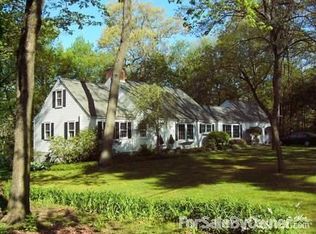Sold for $4,444,000
$4,444,000
1 Top O Hill Rd, Darien, CT 06820
5beds
4,760sqft
SingleFamily
Built in 2011
0.64 Acres Lot
$4,562,300 Zestimate®
$934/sqft
$21,378 Estimated rent
Home value
$4,562,300
$4.11M - $5.06M
$21,378/mo
Zestimate® history
Loading...
Owner options
Explore your selling options
What's special
Treat yourself to this beautifully staged, newly constructed (2011) home by the talented builder and designer, dcd. Boasting a unique focus to detail that is evident throughout the spectacular layout of 5 bedrooms, 4 full and 2 half baths. the high-End finishes and spatial dimensions, along with the generous built-Ins and storage, emphasizes the well thought out plan. the overall exquisite craftsmanship make it an entertainer'S dream. Featuring gourmet kitchen with breakfast room, butler'S pantry, vaulted family room with dual fireplace, that is shared with a one-Of-A kind covered porch. the lower walk-Out finished level adds an extra 600+Sq.Ft. With half bath, spilling out to a beautifully appointed bluestone patio and yard. Don'T wait to own a property that stands apart from the rest.
Facts & features
Interior
Bedrooms & bathrooms
- Bedrooms: 5
- Bathrooms: 6
- Full bathrooms: 4
- 1/2 bathrooms: 2
Heating
- Other, Radiant, Gas
Cooling
- Central, Other
Appliances
- Included: Dishwasher, Microwave, Range / Oven, Refrigerator
Features
- Flooring: Tile, Hardwood
- Basement: Partially finished
- Has fireplace: Yes
Interior area
- Total interior livable area: 4,760 sqft
Property
Parking
- Total spaces: 2
- Parking features: Garage - Attached
Features
- Exterior features: Wood
Lot
- Size: 0.64 Acres
Details
- Parcel number: DARIM29B83
Construction
Type & style
- Home type: SingleFamily
- Architectural style: Colonial
Materials
- Roof: Other
Condition
- Year built: 2011
Community & neighborhood
Location
- Region: Darien
Price history
| Date | Event | Price |
|---|---|---|
| 8/19/2025 | Sold | $4,444,000+69.3%$934/sqft |
Source: Public Record Report a problem | ||
| 9/18/2015 | Sold | $2,625,000-0.9%$551/sqft |
Source: | ||
| 6/23/2015 | Price change | $2,650,000-7%$557/sqft |
Source: Houlihan Lawrence #30687 Report a problem | ||
| 5/14/2015 | Price change | $2,850,000-3.1%$599/sqft |
Source: Houlihan Lawrence #30086 Report a problem | ||
| 2/21/2015 | Listed for sale | $2,939,900+13.3%$618/sqft |
Source: Kelly Associates Real Estate, Inc. #30086 Report a problem | ||
Public tax history
| Year | Property taxes | Tax assessment |
|---|---|---|
| 2025 | $32,690 +5.4% | $2,111,760 |
| 2024 | $31,022 +0.4% | $2,111,760 +20.4% |
| 2023 | $30,894 +2.2% | $1,754,340 |
Find assessor info on the county website
Neighborhood: 06820
Nearby schools
GreatSchools rating
- 8/10Holmes Elementary SchoolGrades: PK-5Distance: 0.3 mi
- 9/10Middlesex Middle SchoolGrades: 6-8Distance: 0.8 mi
- 10/10Darien High SchoolGrades: 9-12Distance: 0.9 mi
Schools provided by the listing agent
- Elementary: HOLMES
- Middle: MIDDLESEX
- High: DARIEN
Source: The MLS. This data may not be complete. We recommend contacting the local school district to confirm school assignments for this home.
Sell for more on Zillow
Get a Zillow Showcase℠ listing at no additional cost and you could sell for .
$4,562,300
2% more+$91,246
With Zillow Showcase(estimated)$4,653,546

