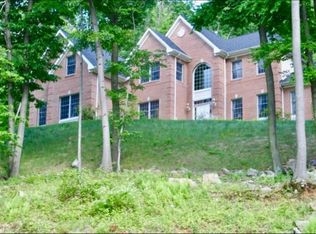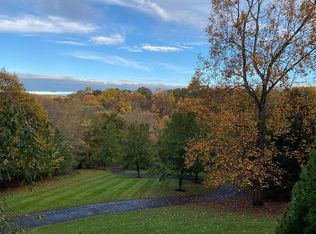THE MOST COMPREHENSIVE INFORMATION ABOUT THIS PROPERTY IS AVAILABLE THROUGH ME, THE LISTING AGENT. CALL MY CELL 908-256-4304. The moment you step out of your beautiful new home into your spacious yard, and gaze out onto the verdant hills and valleys, you are transported. Welcome to Tewskbury, where all the best of life comes together. Here you can have the home that you have dreamed of - away from the hustle and bustle, tucked into a 5.27 private, wooded hillside enclave thats truly just minutes from everything. Linda Homes will elevate the satisfaction that owning a new home brings by raising your expectations and amplifying your passion for innovative design and luxurious living. A gallery-style two story foyer with curved staircase will dazzle guests as they enter this classically-designed home. Jersusalem Gold stone flooring with marble inlay glows from the light of the French gold leaf chandelier. The stone flooring continues in the formal dining room with a custom maple wood beverage center for entertaining convenience. French doors open to the family room with gleaming maple floor, crown molding and circle top windows. The voluminous family room is highlighted by a Kashmir Gold granite faade gas log fireplace. Two sets of French doors topped by elliptical transoms access the deck overlooking the wooded back yard. A library is ideal for a quiet study, office or guest room. The gourmet kitchen and brilliant breakfast area combine to welcome all family activity, from Sunday breakfasts to gala weekend gatherings. Top-of-the-line KitchenAid appliances, center island with vegetable sink, glazed maple cabinets topped by granite counters and porcelain tile backsplash blend beautifully with the Italian porcelain tile floor. Sliding glass doors access the deck from the breakfast area. Completing the first level is a full bath accented with marble tiles, a powder room with mosaic porcelain tiles and a laundry room. As you ascend the main stairway, there is a dramatic view of the Tewksbury countryside from the foyers picture window. For the utmost in privacy, an enormous master suite is located in a private wing of the second floor. This room is enhanced by a curved wall and windows which pour streams of sunlight through the open space. Double closets, a sitting room and an exercise room lead the way to the truly lavish master bath, complete with marble floor and walls, two separate vanities, two person capacity jetted tub, his and her closets and an eight foot oversized marble shower with clear glass door. A princess suite has maple flooring and access to a full bath. Completing the second level are two additional bedrooms, each with hardwood flooring and double door closets with access to the main bath. There is a three car garage for convenience and storage. The maintenance-free Vekka deck has access from the family room and the breakfast area and overlooks the wooded back yard. Systems include three-zone heating and cooling, central vacuum and security system. The city of New York is but an hour or so to the east via Interstate 78. The backdrop of centuries old farms dotted by stone rows, breathtaking pastoral landscapes and horizons of cresting hills, introduce a blissful haven in the heart of Tewksburys countryside via scenic roads winding to this exquisite home.
This property is off market, which means it's not currently listed for sale or rent on Zillow. This may be different from what's available on other websites or public sources.

