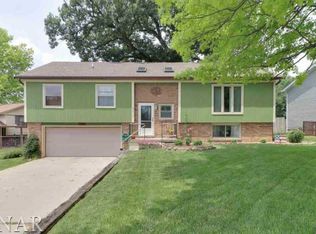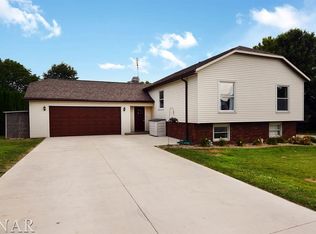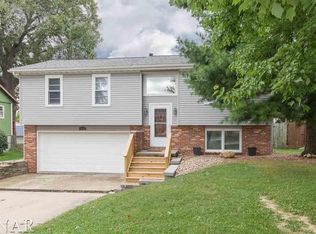Welcome to this cozy three bedroom home in Oakwoods neighborhood! Great sized family room with plenty of natural light, this flows into the dining and kitchen area. With great storage space, vaulted ceilings and plenty of room for large family dinners! You'll also find two spacious bedrooms. The lower level offers family room, which is the perfect place to relax or entertain by the cozy fireplace. The upper level features the master bedroom with great closet space. The backyard is a fantastic space to relax with a small covered patio, a fenced yard, storage shed. This is a great place to call home!
This property is off market, which means it's not currently listed for sale or rent on Zillow. This may be different from what's available on other websites or public sources.



