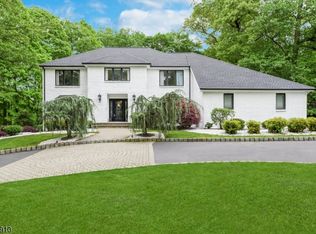This magnificent updated contemporary is ideally located on a quiet cul de sac in a highly sought after neighborhood street in Warren. This home is a gem and move in ready! The inviting foyer seamlessly flows to the dining rm,updated gourmet kitchen, family room, and living room. A bedroom and laundry room is conveniently located on the main floor. The kitchen, family room, and living rooms all feature oversized sliding doors that open to the expansive deck. 2nd floor features 4 spacious BRs & 2 updated BAs, and a Master suite w/custom built in closets, walk in closet, and a spa like master bathroom with luxurious jetted tub and shower. This 1.18 acre private wooded lot is fully covered by mature trees & fenced in. Easy access to all major highways and top rated schools.
This property is off market, which means it's not currently listed for sale or rent on Zillow. This may be different from what's available on other websites or public sources.
