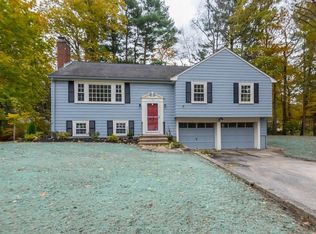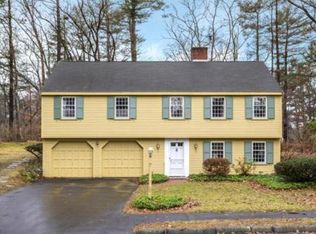Sold for $825,000
$825,000
1 Timber Ln, North Reading, MA 01864
3beds
2,053sqft
Single Family Residence
Built in 1964
0.46 Acres Lot
$890,500 Zestimate®
$402/sqft
$3,237 Estimated rent
Home value
$890,500
$846,000 - $935,000
$3,237/mo
Zestimate® history
Loading...
Owner options
Explore your selling options
What's special
WELCOME to this beautiful home in the desirable CHESTNUT VILLAGE neighborhood. Spacious open dining room & living room w/ fireplace. Kitchen w/ vaulted ceiling & stainless appliances w/ amazing adjoining sunroom & deck. Features 3 bedrooms w/ hardwood floors & 3 baths w/ tiled floors. The lower level includes a large family room w/ a fireplace. Laundry/utility room & exercise room w/ slider door to a very private screened porch & brick patio to a fabulous yard that includes a firepit & waterfall. Gorgeous Primary Bedroom has a custom bath & sliders to a private deck leading to a private hot tub. Large Deck & screened porch. PASSED Title V Cert in hand. Great storage space throughout. See Inclusion list for all items to be left as gifts. See you @ the OPEN HOUSES on FRIDAY the 14th from 5:00 to 6:30. SATURDAY the 15th & SUNDAY the 16th from 11:00 to 12:30!
Zillow last checked: 8 hours ago
Listing updated: August 30, 2023 at 05:11pm
Listed by:
Jan Triglione Team 781-864-2448,
Premier Realty Group, Inc. 781-944-4140
Bought with:
Chuha & Scouten Team
Leading Edge Real Estate
Source: MLS PIN,MLS#: 73135130
Facts & features
Interior
Bedrooms & bathrooms
- Bedrooms: 3
- Bathrooms: 3
- Full bathrooms: 2
- 1/2 bathrooms: 1
Primary bedroom
- Features: Bathroom - Full, Ceiling Fan(s), Flooring - Hardwood, Exterior Access, Lighting - Overhead, Closet - Double
- Level: Second
- Area: 176.42
- Dimensions: 14.5 x 12.17
Bedroom 2
- Features: Flooring - Hardwood, Lighting - Pendant, Closet - Double
- Level: Second
- Area: 145.72
- Dimensions: 10.17 x 14.33
Bedroom 3
- Features: Closet, Flooring - Hardwood
- Level: Second
- Area: 113.78
- Dimensions: 10.67 x 10.67
Bathroom 1
- Features: Bathroom - Half, Flooring - Stone/Ceramic Tile, Lighting - Sconce
- Level: First
Bathroom 2
- Features: Bathroom - Full, Bathroom - Tiled With Tub & Shower, Flooring - Stone/Ceramic Tile, Lighting - Sconce, Lighting - Overhead
- Level: Second
Bathroom 3
- Features: Bathroom - Full, Flooring - Stone/Ceramic Tile, Lighting - Sconce, Lighting - Overhead
- Level: Second
Dining room
- Features: Flooring - Hardwood, Chair Rail, Lighting - Overhead
- Level: Second
- Area: 143.74
- Dimensions: 10.92 x 13.17
Family room
- Features: Flooring - Hardwood, Recessed Lighting
- Level: First
- Area: 282.38
- Dimensions: 21.58 x 13.08
Kitchen
- Features: Vaulted Ceiling(s), Flooring - Stone/Ceramic Tile, Recessed Lighting, Stainless Steel Appliances, Lighting - Pendant
- Level: Second
- Area: 156.9
- Dimensions: 11.92 x 13.17
Living room
- Features: Flooring - Hardwood, Lighting - Overhead
- Level: Second
- Area: 274.44
- Dimensions: 20.58 x 13.33
Heating
- Baseboard, Natural Gas
Cooling
- Central Air
Appliances
- Included: Gas Water Heater, Water Heater, Range, Dishwasher, Microwave, Refrigerator, Washer, Dryer
- Laundry: Electric Dryer Hookup, Washer Hookup, First Floor
Features
- Recessed Lighting, Sun Room, Exercise Room
- Flooring: Wood, Tile, Carpet, Flooring - Stone/Ceramic Tile, Flooring - Hardwood
- Doors: Storm Door(s)
- Basement: Full,Finished,Walk-Out Access,Interior Entry,Garage Access,Concrete
- Number of fireplaces: 2
- Fireplace features: Family Room, Living Room
Interior area
- Total structure area: 2,053
- Total interior livable area: 2,053 sqft
Property
Parking
- Total spaces: 6
- Parking features: Under, Garage Door Opener, Paved Drive, Paved
- Attached garage spaces: 2
- Uncovered spaces: 4
Features
- Patio & porch: Screened, Deck - Vinyl, Patio, Enclosed
- Exterior features: Porch - Screened, Deck - Vinyl, Patio, Patio - Enclosed, Rain Gutters, Hot Tub/Spa, Storage, Sprinkler System
- Has spa: Yes
- Spa features: Private
- Frontage length: 125.00
Lot
- Size: 0.46 Acres
Details
- Parcel number: M:057.0 B:0000 L:0040.0,720627
- Zoning: RA
Construction
Type & style
- Home type: SingleFamily
- Architectural style: Ranch,Raised Ranch,Split Entry
- Property subtype: Single Family Residence
Materials
- Frame
- Foundation: Concrete Perimeter
- Roof: Shingle
Condition
- Year built: 1964
Utilities & green energy
- Electric: Circuit Breakers, 200+ Amp Service
- Sewer: Private Sewer
- Water: Public
- Utilities for property: Washer Hookup
Community & neighborhood
Community
- Community features: Public Transportation, Shopping, Golf, Highway Access, House of Worship, Public School
Location
- Region: North Reading
- Subdivision: CHESTNUT VILLAGE
Other
Other facts
- Listing terms: Contract
- Road surface type: Paved
Price history
| Date | Event | Price |
|---|---|---|
| 8/21/2023 | Sold | $825,000+13.8%$402/sqft |
Source: MLS PIN #73135130 Report a problem | ||
| 7/12/2023 | Listed for sale | $725,000+54.3%$353/sqft |
Source: MLS PIN #73135130 Report a problem | ||
| 6/18/2004 | Sold | $470,000+95.8%$229/sqft |
Source: Public Record Report a problem | ||
| 5/23/1988 | Sold | $240,000$117/sqft |
Source: Public Record Report a problem | ||
Public tax history
| Year | Property taxes | Tax assessment |
|---|---|---|
| 2025 | $10,225 +9.4% | $782,900 +10.6% |
| 2024 | $9,347 +1.2% | $707,600 +7.2% |
| 2023 | $9,238 +2.8% | $660,300 +10.2% |
Find assessor info on the county website
Neighborhood: 01864
Nearby schools
GreatSchools rating
- 10/10L D Batchelder SchoolGrades: K-5Distance: 1 mi
- 7/10North Reading Middle SchoolGrades: 6-8Distance: 1.1 mi
- 9/10North Reading High SchoolGrades: 9-12Distance: 1.1 mi
Schools provided by the listing agent
- Elementary: Batchelder
- Middle: Nrms
- High: Nrhs
Source: MLS PIN. This data may not be complete. We recommend contacting the local school district to confirm school assignments for this home.
Get a cash offer in 3 minutes
Find out how much your home could sell for in as little as 3 minutes with a no-obligation cash offer.
Estimated market value$890,500
Get a cash offer in 3 minutes
Find out how much your home could sell for in as little as 3 minutes with a no-obligation cash offer.
Estimated market value
$890,500

