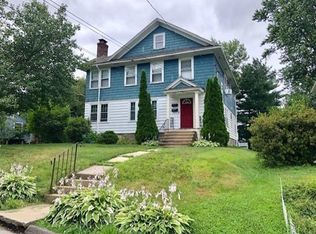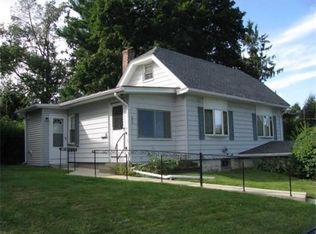PRICE REDUCED!! If home is where your heart is, look no further than this quaint charming West Side home!! Nicely maintained and owned by the same family for 25 years. The Country Kitchen leads into the dining area with a beautiful built-in hutch. Climb the stairs and be pleasantly surprised by the spacious 2nd floor w/ 2 bedrooms, and additional LR, Office, or let your imagination create your own space. It has a very nice well appointed Master Bedroom with it's own private deck and entrance. Open the door, sit out and enjoy the view of a beautiful very large back yard. It is partially fenced in to keep kids and or pets safe. The covered rear porch off of the kitchen is great for sitting and taking in the summer breeze. If gardening is your passion, this could be your paradise!! Easy to show by appointment!!
This property is off market, which means it's not currently listed for sale or rent on Zillow. This may be different from what's available on other websites or public sources.

