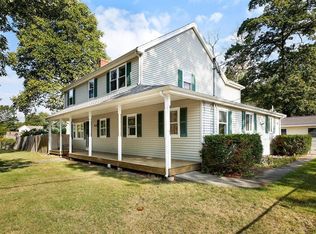Sold for $480,000 on 06/30/23
$480,000
1 Thornton Rd, Norton, MA 02766
3beds
1,300sqft
Single Family Residence
Built in 1985
5,550 Square Feet Lot
$525,900 Zestimate®
$369/sqft
$2,503 Estimated rent
Home value
$525,900
$500,000 - $552,000
$2,503/mo
Zestimate® history
Loading...
Owner options
Explore your selling options
What's special
*Offer deadline: Monday 5/22 by 5pm*A classic brick walkway leads you into this lovingly cared-for Cape. Situated on a quiet dead-end street straddling the Mansfield line, this truly charming home offers three bedrooms and one full bathroom. The large living room is open to an eat-in-kitchen with granite counters, dishwasher, refrigerator and a recently-converted-to-gas stove. The second living room or family room could easily be reimagined as a dining room or it could be transformed into an incredible home office. One bedroom is on the first floor, and two bedrooms complete the second floor. Full walk-out basement with a newer bulkhead (2021) offers newer washer and dryer and plenty of storage as well as a generous ceiling height if you have expansion on your mind! A private, fenced-in backyard with patio area and fire pit is the perfect place to unwind on a warm summer evening. Close to Mansfield Crossing (shopping) and public transportation (Mansfield MBTA), and easy access to hwys.
Zillow last checked: 8 hours ago
Listing updated: July 07, 2023 at 08:40am
Listed by:
Sazama Real Estate 617-308-3678,
Compass 617-752-6845,
Mike Wood 617-829-3907
Bought with:
Alexander Montalto
Lamacchia Realty, Inc.
Source: MLS PIN,MLS#: 73112087
Facts & features
Interior
Bedrooms & bathrooms
- Bedrooms: 3
- Bathrooms: 1
- Full bathrooms: 1
Primary bedroom
- Features: Closet, Flooring - Wall to Wall Carpet
- Level: First
- Area: 110.11
- Dimensions: 9.1 x 12.1
Bedroom 2
- Features: Skylight, Ceiling Fan(s), Closet, Flooring - Wall to Wall Carpet
- Area: 270.84
- Dimensions: 14.8 x 18.3
Bedroom 3
- Features: Skylight, Ceiling Fan(s), Closet, Flooring - Wall to Wall Carpet
- Area: 243.39
- Dimensions: 13.3 x 18.3
Primary bathroom
- Features: No
Family room
- Features: Closet, Flooring - Wall to Wall Carpet, Window(s) - Picture
- Level: First
- Area: 201.28
- Dimensions: 13.6 x 14.8
Kitchen
- Features: Closet, Flooring - Laminate, Flooring - Vinyl, Deck - Exterior, Open Floorplan, Gas Stove
- Level: Main,First
- Area: 164.7
- Dimensions: 13.5 x 12.2
Living room
- Features: Flooring - Wall to Wall Carpet, Window(s) - Picture, Open Floorplan
- Level: Main,First
- Area: 201.28
- Dimensions: 13.6 x 14.8
Heating
- Forced Air, Natural Gas
Cooling
- Central Air
Appliances
- Laundry: In Basement
Features
- Laundry Chute
- Flooring: Tile, Vinyl, Carpet
- Windows: Insulated Windows, Storm Window(s)
- Basement: Full,Bulkhead,Unfinished
- Has fireplace: No
Interior area
- Total structure area: 1,300
- Total interior livable area: 1,300 sqft
Property
Parking
- Total spaces: 3
- Parking features: Paved Drive, Off Street, Paved
- Uncovered spaces: 3
Features
- Patio & porch: Deck - Wood
- Exterior features: Deck - Wood, Rain Gutters, Storage, Fenced Yard
- Fencing: Fenced/Enclosed,Fenced
Lot
- Size: 5,550 sqft
- Features: Level
Details
- Parcel number: M:3 P:31,2920579
- Zoning: R60
Construction
Type & style
- Home type: SingleFamily
- Architectural style: Cape
- Property subtype: Single Family Residence
Materials
- Frame, Stone
- Foundation: Concrete Perimeter
- Roof: Shingle
Condition
- Year built: 1985
Utilities & green energy
- Electric: 100 Amp Service
- Sewer: Public Sewer
- Water: Public
- Utilities for property: for Gas Range, for Gas Oven
Community & neighborhood
Community
- Community features: Shopping, Park, Highway Access, T-Station
Location
- Region: Norton
Other
Other facts
- Listing terms: Seller W/Participate
Price history
| Date | Event | Price |
|---|---|---|
| 6/30/2023 | Sold | $480,000+9.3%$369/sqft |
Source: MLS PIN #73112087 Report a problem | ||
| 5/23/2023 | Contingent | $439,000$338/sqft |
Source: MLS PIN #73112087 Report a problem | ||
| 5/16/2023 | Listed for sale | $439,000+72.2%$338/sqft |
Source: MLS PIN #73112087 Report a problem | ||
| 10/6/2014 | Sold | $254,900$196/sqft |
Source: Public Record Report a problem | ||
Public tax history
| Year | Property taxes | Tax assessment |
|---|---|---|
| 2025 | $5,425 +11.5% | $418,300 +11.3% |
| 2024 | $4,867 +5.7% | $375,800 +6% |
| 2023 | $4,606 +8.2% | $354,600 +24.4% |
Find assessor info on the county website
Neighborhood: 02766
Nearby schools
GreatSchools rating
- 5/10H.A. Yelle Elementary SchoolGrades: 4-5Distance: 2.5 mi
- 6/10Norton Middle SchoolGrades: 6-8Distance: 2.6 mi
- 7/10Norton High SchoolGrades: 9-12Distance: 2.5 mi
Schools provided by the listing agent
- Elementary: H.A. Yelle Elem
- Middle: Norton Middle
- High: Norton Hs
Source: MLS PIN. This data may not be complete. We recommend contacting the local school district to confirm school assignments for this home.
Get a cash offer in 3 minutes
Find out how much your home could sell for in as little as 3 minutes with a no-obligation cash offer.
Estimated market value
$525,900
Get a cash offer in 3 minutes
Find out how much your home could sell for in as little as 3 minutes with a no-obligation cash offer.
Estimated market value
$525,900
