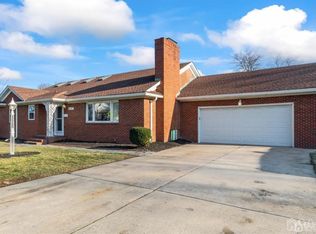Sold for $720,000 on 07/02/25
$720,000
1 Thomas Rd, East Brunswick, NJ 08816
4beds
1,920sqft
Single Family Residence
Built in 1958
0.33 Acres Lot
$732,000 Zestimate®
$375/sqft
$3,896 Estimated rent
Home value
$732,000
$666,000 - $805,000
$3,896/mo
Zestimate® history
Loading...
Owner options
Explore your selling options
What's special
Come see this amazing 4-bedroom, 2-bath expanded split-level home in the heart of East Brunswick. Some features include: a renovated eat-in kitchen with granite counters and stainless steel appliances, a newer AC, furnace, and roof (all 2019). The large family room features a fireplace and sliding glass doors leading to a fully fenced, private backyard perfect for entertaining with a multi-level deck, newer paver patio, stone fire pit, and kids' jungle gym. The first level includes one bedroom and an office (or 5th bedroom) along with a full bath great for multi-generational living. The master bedroom includes an additional room ideal for an office or walk-in closet. Ceiling fans in upstairs bedrooms and recessed lighting throughout the home. Central air plus additional mini-splits are installed for extra comfort. Conveniently access the backyard from both the kitchen and family room levels. Two-car garage. Located in East Brunswick's Blue Ribbon School District, close to shopping, restaurants, and NYC transportation. Grass digitally enhanced in some pictures.
Zillow last checked: 8 hours ago
Listing updated: July 02, 2025 at 04:59pm
Listed by:
ANDREW MARRONE,
RE/MAX FIRST REALTY, INC. 732-257-3500
Source: All Jersey MLS,MLS#: 2561429M
Facts & features
Interior
Bedrooms & bathrooms
- Bedrooms: 4
- Bathrooms: 2
- Full bathrooms: 2
Primary bedroom
- Features: Walk-In Closet(s)
Dining room
- Features: Living Dining Combo
Kitchen
- Features: Kitchen Island, Eat-in Kitchen, Granite/Corian Countertops, Kitchen Exhaust Fan, Separate Dining Area
Basement
- Area: 0
Heating
- Forced Air, See Remarks
Cooling
- Central Air, Wall Unit(s)
Appliances
- Included: Dishwasher, Dryer, Gas Range/Oven, Exhaust Fan, Microwave, Refrigerator, Washer, Kitchen Exhaust Fan, Gas Water Heater
Features
- Vaulted Ceiling(s), 1 Bedroom, Dining Room, Bath Full, Family Room, Library/Office, Kitchen, 3 Bedrooms
- Flooring: Ceramic Tile, Wood
- Windows: Insulated Windows
- Basement: Partial, Laundry Facilities, Recreation Room
- Number of fireplaces: 1
- Fireplace features: Wood Burning
Interior area
- Total structure area: 1,920
- Total interior livable area: 1,920 sqft
Property
Parking
- Total spaces: 2
- Parking features: Asphalt, Attached
- Attached garage spaces: 2
- Has uncovered spaces: Yes
Features
- Levels: Three Or More, Multi/Split
- Stories: 2
- Patio & porch: Deck, Patio
- Exterior features: Deck, Fencing/Wall, Insulated Pane Windows, Patio, Yard
- Fencing: Fencing/Wall
Lot
- Size: 0.33 Acres
- Dimensions: 141X102
- Features: Corner Lot, Near Public Transit, Near Shopping
Details
- Parcel number: 04001330600020
- Zoning: R3
Construction
Type & style
- Home type: SingleFamily
- Architectural style: Split Level
- Property subtype: Single Family Residence
Materials
- Roof: Asphalt
Condition
- Year built: 1958
Utilities & green energy
- Gas: Natural Gas
- Sewer: Public Sewer
- Water: Public
- Utilities for property: Cable Connected, Electricity Connected, Natural Gas Connected
Community & neighborhood
Location
- Region: East Brunswick
Other
Other facts
- Ownership: Fee Simple
Price history
| Date | Event | Price |
|---|---|---|
| 7/2/2025 | Sold | $720,000-2%$375/sqft |
Source: | ||
| 6/2/2025 | Contingent | $735,000$383/sqft |
Source: | ||
| 5/21/2025 | Listed for sale | $735,000$383/sqft |
Source: | ||
| 5/8/2025 | Contingent | $735,000$383/sqft |
Source: | ||
| 5/1/2025 | Listed for sale | $735,000+61.5%$383/sqft |
Source: | ||
Public tax history
| Year | Property taxes | Tax assessment |
|---|---|---|
| 2025 | $13,465 | $113,900 |
| 2024 | $13,465 +2.8% | $113,900 |
| 2023 | $13,101 +0.3% | $113,900 |
Find assessor info on the county website
Neighborhood: 08816
Nearby schools
GreatSchools rating
- 7/10Chittick Elementary SchoolGrades: PK-4Distance: 0.2 mi
- 5/10Churchill Junior High SchoolGrades: 7-9Distance: 3.1 mi
- 9/10East Brunswick High SchoolGrades: 10-12Distance: 1.5 mi
Get a cash offer in 3 minutes
Find out how much your home could sell for in as little as 3 minutes with a no-obligation cash offer.
Estimated market value
$732,000
Get a cash offer in 3 minutes
Find out how much your home could sell for in as little as 3 minutes with a no-obligation cash offer.
Estimated market value
$732,000
