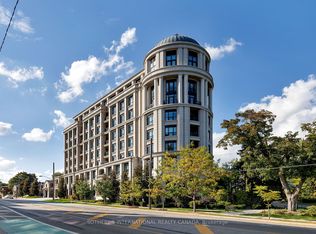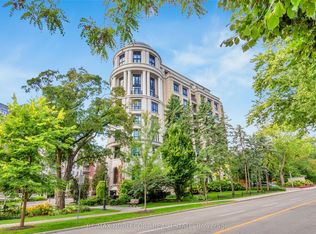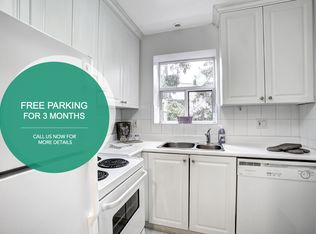Rare Opportunity Won't Last, Fantastic Kingsway Property On Premium Ravine Lot 350 Deep Overlooking Humber River. Park And River Views, Outstanding Tableland, 4 Bdrm/4Bath, Formal Dining And Living Rm, Spacious Principal Rooms, Open Concept Family Rm, Spacious Custom Kitchen With B/I Applces, 2nd Flr Laudry/Gym, Prof. Landscaping W/Lighting, Patio & Natural Gas Fire Rock. One Block To Old Mill Subway/Parks/Trails, Live Now Design Your Future Dream Home Here
This property is off market, which means it's not currently listed for sale or rent on Zillow. This may be different from what's available on other websites or public sources.


