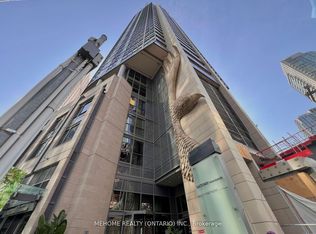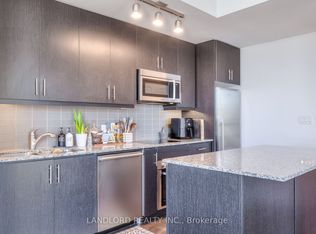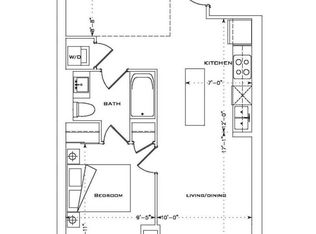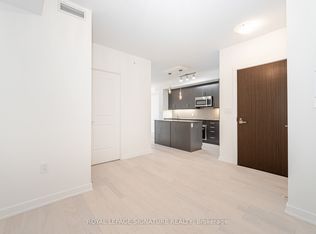HALF PRICE OFF DECEMBER 2024 RENT 1 The Esplanade, Toronto, ON M5E 0A8 (Backstage on The Esplanade - Building 8 years old) Yonge St & The Esplanade Come home to the spectacular! Lake & City Views. Upgraded Finishings. High Ceilings. 1 The Esplanade (Backstage) is possibly one of the most ideally situated residences in the city. Crossing the border between Old Town and the Financial District and minutes to the Waterfront. This stylish 36 story glass tower is connected to the underground Path with inside access to the Air Canada Center, Rogers Center, The Financial District, Union Station and Go Trains. Steps to Harbourfront, Sony Centre, World Famous St. Lawrence Market, Restaurants, Universities, the finest shopping and more 2 Bedrooms with 2 Full Baths, unfurnished, 880 SF. South-West Corner Suite! No pets, no smoking. You are required to pay Hydro, Cable TV, Tenant Insurance and Phone (if required); Water and Heat are included. Amenities Concierge, Exercise Room, Steam Room, Guest Suites, Outdoor Pool, Party/Meeting Room, Security Guard. Availability: December 1, 2024 Lease Term: 1 Year First and Last month's rent due on signing Landlord pays heat and water; tenant pays hydro by the measurement of an ensuite meter Credit Report With Score from Equifax or Transunion Only (700+ Score) Employment Letter 2 Recent Pay Stubs Government ID No pets, smoking
This property is off market, which means it's not currently listed for sale or rent on Zillow. This may be different from what's available on other websites or public sources.



