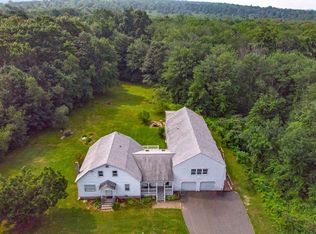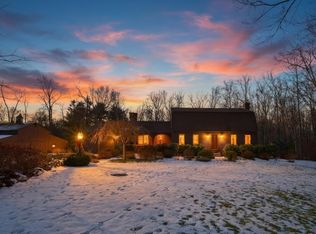Welcome Home! One floor living at it's best!! Massive Living room allows plenty of elbow room for all and makes entertaining a breeze! Kitchen has stunning granite counters and stainless steel appliances. The spacious Main Bath is conventionally located next to all the bedrooms and has been updated with luxury in mind. All three bedrooms have beautiful hardwoods and ample closet space. Bring the entertaining outdoors with two expansive wood decks! This amazing home features all new windows, new septic, updated bath, newer heating system and roof.This is the house you will want to see!
This property is off market, which means it's not currently listed for sale or rent on Zillow. This may be different from what's available on other websites or public sources.


