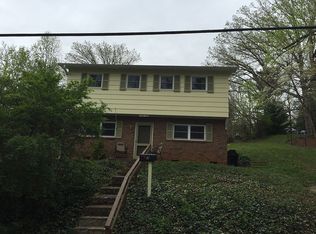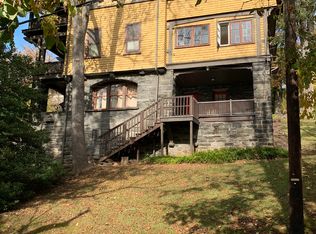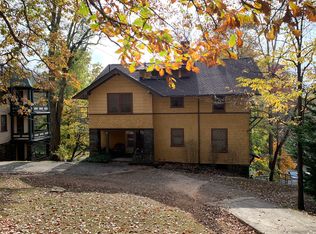Downtown Asheville Home for Rent Beautiful arts and crafts home in historic Grove Park neighborhood of Asheville. Totally renovated. Main floor has gourmet kitchen, living room/dining area, master bedroom with king sized bed and full bath , another bedroom and utility room with washer/dryer. Upstairs has a living room, small kitchen, three bedrooms, and a full bath with a clawfoot tub (no stand-up shower in this bathroom).Off street parking. Walking distances downtown Asheville. $3200 monthly rent. One month security deposit. $40 rental application for credit/criminal check. (RLNE2169810)
This property is off market, which means it's not currently listed for sale or rent on Zillow. This may be different from what's available on other websites or public sources.


