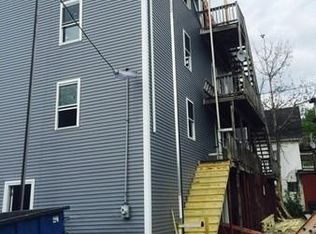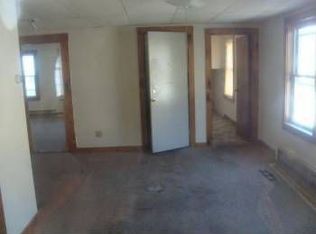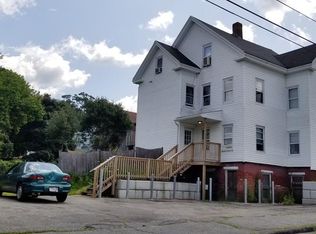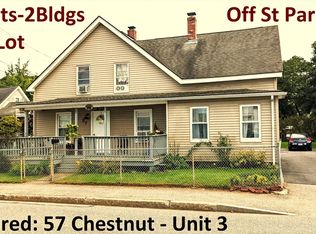JUST INSTALLED BRAND NEW GUTTERS and MORE...NOW TOTALLY MOVE-IN READY with MANY UPDATES *** 3 BEDROOM -- POSSIBLY 4 (TOWN WATER & TOWN SEWER) 1 BATH HOME *** FRESH PAINT THROUGHOUT ** HIGH EFFICIENCY HWBB/GAS BOILER ** ELEC HWH ** ROOF LESS THAN 10 YEARS ** MOSTLY REPLACEMENT WINDOWS ** FIRST FLOOR: Enter from the LARGE DECK (PARTIALLY COVERED) into the HUGE EAT-IN KITCHEN ** FIRST FLOOR FULL BATH, MASTER BR and LARGE LAUNDRY RM ** LIVING RM w/NEW CARPET ** DINING RM - If you do not need a formal DR then use it as your living room and make the living room another first floor bedroom ** SECOND FLOOR HAS 2 BEDRMS each with WALK-IN CLOSETS ** Water, Sewer and Gas lines from house to street updated ** SMALL CUTE YARD - EASY TO MAINTAIN **
This property is off market, which means it's not currently listed for sale or rent on Zillow. This may be different from what's available on other websites or public sources.




