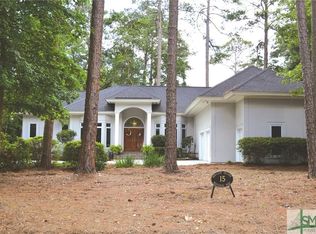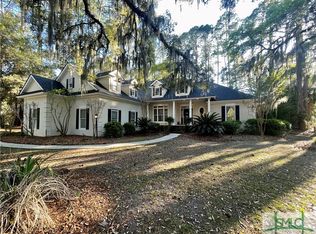MOTIVATED SELLER THAT SAYS BRING AN OFFER! Bright, beautiful and cheery hard coat stucco home in Oakridge! This fantastic family home boasts over 3900 ft.² and offers 4 bedrooms with 4 1/2 baths. The 11 and 12 foot ceilings, hardwood floors, attention to detail and great split bedroom plan, with all the bedrooms and bonus room having their own bath, makes this home enticing! The trey ceiling in the great room and bedrooms add to the appeal. The bonus room also has an additional bedroom/office/man cave to get away from it all! This home also has surround sound and beautiful entertaining space. Location is so important and this one is just inside the Oakridge gate and near the fitness center. 3 BRAND NEW HVAC UNITS WERE JUST INSTALLED! Seller will give a paint allowance so you can customize your own beautiful interior color.
This property is off market, which means it's not currently listed for sale or rent on Zillow. This may be different from what's available on other websites or public sources.

