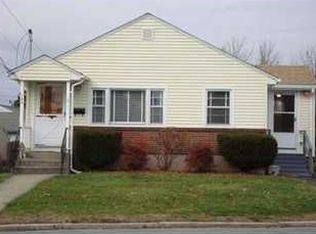Sold for $502,000 on 06/28/23
$502,000
1 Tara Ln, Worcester, MA 01606
3beds
1,340sqft
Single Family Residence
Built in 1955
5,000 Square Feet Lot
$501,400 Zestimate®
$375/sqft
$2,514 Estimated rent
Home value
$501,400
$476,000 - $526,000
$2,514/mo
Zestimate® history
Loading...
Owner options
Explore your selling options
What's special
This neighborhood gem has been meticulously maintained and admired for over 50 years. Situated on petite dead-end street, pride of ownership shines inside and out of this beautiful ranch style home. Enjoy one level living with the added bonus of a finished LL. Fully remodeled kitchen w/ SS appliances, quartz counters, heated floor, center island, & recessed lighting opens directly to the dining room. Fireplaced liv rm with Vermont Castings wood insert, leads to the front to back family room w/vaulted ceilings, Large master bdrm, full bath, 2nd bdrm, & front to back enclosed breezeway round out the 1st floor. Finished LL boasts huge game room w pool table, fireplaced liv rm, 3rd bdrm, full bath, huge storage closets & extra storage rooms. Enjoy afternoon sunsets from your wrap around, maintenance free covered deck. Garage w/storage, full attic, Central AC, Solar, landscape lighting, security system, pristine hardwoods under carpets, new hot water tank, newer roof & chimney repointed!
Zillow last checked: 8 hours ago
Listing updated: June 29, 2023 at 06:46am
Listed by:
Allyson Martin 508-826-4822,
Janice Mitchell R.E., Inc 508-829-6315
Bought with:
Deb Covino
Lamacchia Realty, Inc.
Source: MLS PIN,MLS#: 73112514
Facts & features
Interior
Bedrooms & bathrooms
- Bedrooms: 3
- Bathrooms: 2
- Full bathrooms: 2
Primary bedroom
- Features: Walk-In Closet(s), Flooring - Hardwood
- Level: First
Bedroom 2
- Features: Closet, Flooring - Hardwood, Flooring - Wall to Wall Carpet
- Level: First
Bedroom 3
- Features: Bathroom - Full, Closet, Flooring - Wall to Wall Carpet
- Level: Basement
Dining room
- Features: Flooring - Hardwood, Flooring - Wall to Wall Carpet, Open Floorplan
- Level: First
Family room
- Features: Vaulted Ceiling(s), Closet, Flooring - Wall to Wall Carpet, Window(s) - Bay/Bow/Box, Cable Hookup
- Level: First
Kitchen
- Features: Flooring - Stone/Ceramic Tile, Countertops - Stone/Granite/Solid, Kitchen Island, Recessed Lighting, Remodeled, Stainless Steel Appliances, Crown Molding
- Level: First
Living room
- Features: Wood / Coal / Pellet Stove, Flooring - Hardwood, Flooring - Wall to Wall Carpet, Window(s) - Bay/Bow/Box
- Level: First
Heating
- Baseboard, Radiant, Wood
Cooling
- Central Air
Appliances
- Laundry: In Basement, Electric Dryer Hookup, Washer Hookup
Features
- Closet, Mud Room, Game Room, Bonus Room
- Flooring: Tile, Carpet, Hardwood, Flooring - Wall to Wall Carpet
- Doors: Insulated Doors, Storm Door(s)
- Windows: Insulated Windows, Storm Window(s)
- Basement: Full,Finished,Interior Entry,Bulkhead
- Number of fireplaces: 2
- Fireplace features: Living Room
Interior area
- Total structure area: 1,340
- Total interior livable area: 1,340 sqft
Property
Parking
- Total spaces: 3
- Parking features: Attached, Garage Door Opener, Storage, Paved Drive, Off Street, Paved
- Attached garage spaces: 1
- Uncovered spaces: 2
Features
- Patio & porch: Deck - Exterior, Porch - Enclosed, Covered
- Exterior features: Porch - Enclosed, Covered Patio/Deck, Rain Gutters, Professional Landscaping, Decorative Lighting
Lot
- Size: 5,000 sqft
- Features: Corner Lot
Details
- Parcel number: 1774866
- Zoning: RL-7
Construction
Type & style
- Home type: SingleFamily
- Architectural style: Ranch
- Property subtype: Single Family Residence
Materials
- Frame
- Foundation: Concrete Perimeter
- Roof: Shingle
Condition
- Year built: 1955
Utilities & green energy
- Electric: Circuit Breakers
- Sewer: Public Sewer
- Water: Public
- Utilities for property: for Electric Range, for Electric Oven, for Electric Dryer, Washer Hookup, Icemaker Connection
Green energy
- Energy efficient items: Attic Vent Elec., Thermostat
- Energy generation: Solar
Community & neighborhood
Security
- Security features: Security System
Community
- Community features: Public Transportation, Shopping, Pool, Tennis Court(s), Park, Walk/Jog Trails, Stable(s), Golf, Medical Facility, Laundromat, Highway Access, House of Worship, Private School, Public School, University
Location
- Region: Worcester
- Subdivision: Burncoat
Price history
| Date | Event | Price |
|---|---|---|
| 6/28/2023 | Sold | $502,000+19.6%$375/sqft |
Source: MLS PIN #73112514 | ||
| 5/17/2023 | Listed for sale | $419,900$313/sqft |
Source: MLS PIN #73112514 | ||
Public tax history
| Year | Property taxes | Tax assessment |
|---|---|---|
| 2025 | $5,252 +3.1% | $398,200 +7.5% |
| 2024 | $5,093 +2.7% | $370,400 +7.1% |
| 2023 | $4,960 +12.1% | $345,900 +18.9% |
Find assessor info on the county website
Neighborhood: 01606
Nearby schools
GreatSchools rating
- 5/10Thorndyke Road SchoolGrades: K-6Distance: 0.8 mi
- 3/10Burncoat Middle SchoolGrades: 7-8Distance: 1.1 mi
- 2/10Burncoat Senior High SchoolGrades: 9-12Distance: 1 mi
Get a cash offer in 3 minutes
Find out how much your home could sell for in as little as 3 minutes with a no-obligation cash offer.
Estimated market value
$501,400
Get a cash offer in 3 minutes
Find out how much your home could sell for in as little as 3 minutes with a no-obligation cash offer.
Estimated market value
$501,400
