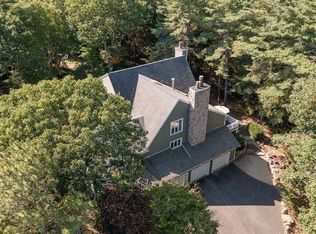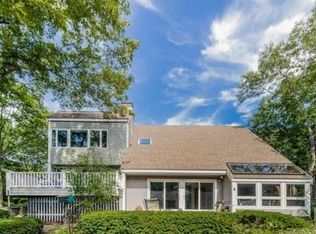This privately sited contemporary home unites the green oasis of outdoors with intimate gathering places throughout. So close to the train station and the coveted restaurants and convenience of the village lifestyle yet ensconced in contemplative and meditative spaces. A glorious abundance of cathedral ceilings and walls of south facing windows and sliders make this light-filled home revel in open airiness. The front door (2nd level) opens to a foyer and the immediate views of the greenery behind your home. South facing sliders to a deck further enhance this light-filled, fireplaced living room. Two bedrooms and a bath complete this level. The entry-level from the 2 car garage welcomes you into an open living area of the kitchen and the dining room. Take a few steps off the kitchen and voila another world for those movie viewers, kids or the privacy of an office. The master suite offers a total retreat with built-ins, closets, a dressing rm, a full bath & a separate office or studio.
This property is off market, which means it's not currently listed for sale or rent on Zillow. This may be different from what's available on other websites or public sources.

