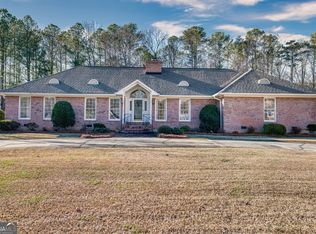Sold for $360,000
$360,000
1 Tall Pines Ter NW, Rome, GA 30165
3beds
2,958sqft
Single Family Residence
Built in 1995
0.59 Acres Lot
$392,500 Zestimate®
$122/sqft
$2,135 Estimated rent
Home value
$392,500
$369,000 - $416,000
$2,135/mo
Zestimate® history
Loading...
Owner options
Explore your selling options
What's special
Executive all brick home that sits on a lovely half acre corner lot in a great location of Rome, GA! This custom built, one owner home has been loved & well maintained throughout the years. The floor plan is unique with specialty ceilings, built-in custom shelves & gas fireplace in great room, columns, arched doorways & windows, intercom system and huge master en suite with walk-in closet. The kitchen is spacious with checker board tile floors & lots of attractive custom solid wood cabinets. It offers a trash compactor, and all appliances will remain. There is a large breakfast area adjacent to the kitchen with a nice bay window. The formal dining room boasts a lovely arched window with attractive chandelier. The sun room is spacious & has a separate entrance to the patio. The laundry room has custom shelving & laundry sink. An added heated & cooled area can be accessed through the garage & was currently used as an office. It is not included in the square footage. Also, there is another large room for storage beside it. Use this area for storing your lawn mower, tools or seasonal boxes. This beautiful home features a split bedroom floor plan with 2 bedrooms & full bath on one end of the home & the master en suite on the other end which allows more privacy. The entire yard is level & over a half acre lot which has been recently landscaped. The back yard is private & large enough to accommodate a pool. This wonderful home wouldn't take much to restore it to it's former glory in today's modern style. Great location near Berry College, shopping, restaurants & golfing.
Zillow last checked: 8 hours ago
Listing updated: September 09, 2024 at 08:56am
Listed by:
Vickie Basham 423-316-7903,
RE/MAX Properties,
Jim Basham 423-322-0940,
RE/MAX Properties
Bought with:
Comps Only
COMPS ONLY
Source: Greater Chattanooga Realtors,MLS#: 1379386
Facts & features
Interior
Bedrooms & bathrooms
- Bedrooms: 3
- Bathrooms: 3
- Full bathrooms: 2
- 1/2 bathrooms: 1
Primary bedroom
- Level: First
Bathroom
- Description: Full Bathroom
- Level: First
Bathroom
- Level: First
Bathroom
- Level: First
Bathroom
- Description: Full Bathroom
- Level: First
Bathroom
- Description: Bathroom Half
- Level: First
Dining room
- Level: First
Great room
- Level: First
Laundry
- Level: First
Office
- Level: First
Other
- Description: Foyer: Level: First
Utility room
- Level: First
Heating
- Central, Natural Gas
Cooling
- Central Air, Electric
Appliances
- Included: Disposal, Dishwasher, Electric Water Heater, Free-Standing Electric Range, Refrigerator, Trash Compactor
- Laundry: Electric Dryer Hookup, Gas Dryer Hookup, Laundry Room, Washer Hookup
Features
- Entrance Foyer, Eat-in Kitchen, Pantry, Primary Downstairs, Walk-In Closet(s), Separate Shower, Tub/shower Combo, En Suite, Separate Dining Room
- Flooring: Carpet, Tile, Vinyl
- Windows: Vinyl Frames
- Basement: None
- Has fireplace: Yes
- Fireplace features: Gas Log, Great Room
Interior area
- Total structure area: 2,958
- Total interior livable area: 2,958 sqft
Property
Parking
- Total spaces: 2
- Parking features: Garage Door Opener, Garage Faces Side, Kitchen Level
- Attached garage spaces: 2
Features
- Levels: One
- Patio & porch: Deck, Patio
Lot
- Size: 0.59 Acres
- Dimensions: 172 x 150
- Features: Corner Lot, Level, Split Possible
Details
- Parcel number: G13w 150
- Special conditions: Trust
- Other equipment: Intercom
Construction
Type & style
- Home type: SingleFamily
- Property subtype: Single Family Residence
Materials
- Brick
- Foundation: Slab
- Roof: Asphalt,Shingle
Condition
- New construction: No
- Year built: 1995
Utilities & green energy
- Water: Public
- Utilities for property: Cable Available, Electricity Available, Phone Available, Sewer Connected, Underground Utilities
Community & neighborhood
Security
- Security features: Smoke Detector(s)
Location
- Region: Rome
- Subdivision: Rolling Pine
Other
Other facts
- Listing terms: Cash,Conventional,FHA
Price history
| Date | Event | Price |
|---|---|---|
| 10/16/2023 | Sold | $360,000-1.4%$122/sqft |
Source: Greater Chattanooga Realtors #1379386 Report a problem | ||
| 9/11/2023 | Contingent | $365,000$123/sqft |
Source: Greater Chattanooga Realtors #1379386 Report a problem | ||
| 9/9/2023 | Listed for sale | $365,000$123/sqft |
Source: Greater Chattanooga Realtors #1379386 Report a problem | ||
Public tax history
Tax history is unavailable.
Neighborhood: 30165
Nearby schools
GreatSchools rating
- 5/10West End Elementary SchoolGrades: PK-6Distance: 1.6 mi
- 5/10Rome Middle SchoolGrades: 7-8Distance: 6 mi
- 6/10Rome High SchoolGrades: 9-12Distance: 5.9 mi
Schools provided by the listing agent
- Elementary: West End Elementary
- Middle: Rome Middle
- High: Rome High
Source: Greater Chattanooga Realtors. This data may not be complete. We recommend contacting the local school district to confirm school assignments for this home.
Get pre-qualified for a loan
At Zillow Home Loans, we can pre-qualify you in as little as 5 minutes with no impact to your credit score.An equal housing lender. NMLS #10287.
