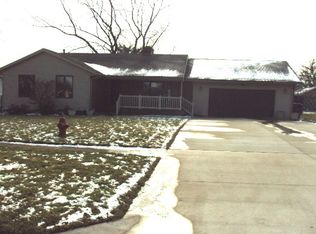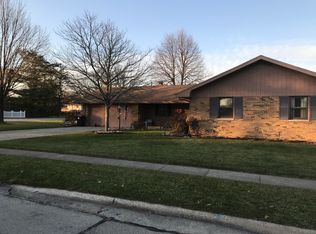Closed
$450,000
1 Tahoe Pl, Rantoul, IL 61866
4beds
3,352sqft
Single Family Residence
Built in 1976
1.5 Acres Lot
$459,500 Zestimate®
$134/sqft
$2,226 Estimated rent
Home value
$459,500
$423,000 - $501,000
$2,226/mo
Zestimate® history
Loading...
Owner options
Explore your selling options
What's special
You will be in awe of this Masterly crafted, custom-built brick home situated on over 1 acre. Completely updated from top to bottom, turn-key & gorgeous! Stepping inside, you are immersed in a beautiful foyer with an abundance of natural light. The oversized, eat-in (really, live-in!) Gourmet kitchen boasts an abundance of cabinets, granite countertops, and lots of space to cook, chat, eat, or work. The adjacent dining room is the perfect space to entertain and showcases a floor-to-ceiling brick wall with a fireplace, beamed vaulted ceiling and access to the back deck with an in-ground pool. The sun-soaked sunken living room with an adjacent sitting/family room is the perfect space for your day-to-day needs and entertaining wants. The deluxe primary suite features access to the back deck/inground pool and boasts an unparalleled fully outfitted closet and a beautiful en-suite bath. Need even more space ... the unfinished basement awaits your vision and already offers a finished bonus room with a closet. Spend your weekends relaxing and entertaining on the sprawling back deck, and unwind in the in-ground pool with access to an exterior bathroom for pool guests. With its prime location, comfortable living spaces, and thoughtful amenities, this home is a must-see for anyone looking for their next dream home. House has been pre-inspected for buyer's convenience.
Zillow last checked: 8 hours ago
Listing updated: October 01, 2023 at 01:00am
Listing courtesy of:
Craig Buchanan 217-369-8969,
RE/MAX REALTY ASSOCIATES-CHA
Bought with:
PJ Trautman, GRI
Trautman Real Estate Agency & Appraisal LLC
Source: MRED as distributed by MLS GRID,MLS#: 11809977
Facts & features
Interior
Bedrooms & bathrooms
- Bedrooms: 4
- Bathrooms: 4
- Full bathrooms: 4
Primary bedroom
- Features: Flooring (Carpet), Bathroom (Full)
- Level: Main
- Area: 270 Square Feet
- Dimensions: 15X18
Bedroom 2
- Features: Flooring (Carpet)
- Level: Main
- Area: 182 Square Feet
- Dimensions: 13X14
Bedroom 3
- Features: Flooring (Carpet)
- Level: Main
- Area: 168 Square Feet
- Dimensions: 12X14
Bedroom 4
- Features: Flooring (Carpet)
- Level: Main
- Area: 168 Square Feet
- Dimensions: 12X14
Bonus room
- Level: Basement
- Area: 196 Square Feet
- Dimensions: 14X14
Dining room
- Features: Flooring (Hardwood)
- Level: Main
- Area: 300 Square Feet
- Dimensions: 15X20
Family room
- Features: Flooring (Carpet)
- Level: Main
- Area: 169 Square Feet
- Dimensions: 13X13
Kitchen
- Features: Kitchen (Island), Flooring (Ceramic Tile)
- Level: Main
- Area: 345 Square Feet
- Dimensions: 15X23
Laundry
- Level: Main
- Area: 45 Square Feet
- Dimensions: 9X5
Living room
- Features: Flooring (Carpet)
- Level: Main
- Area: 400 Square Feet
- Dimensions: 20X20
Office
- Features: Flooring (Carpet)
- Level: Main
- Area: 99 Square Feet
- Dimensions: 9X11
Heating
- Forced Air, Sep Heating Systems - 2+
Cooling
- Central Air
Appliances
- Laundry: Main Level, Sink
Features
- Cathedral Ceiling(s), 1st Floor Bedroom, 1st Floor Full Bath
- Basement: Unfinished,Partial
- Number of fireplaces: 2
- Fireplace features: Living Room, Dining Room
Interior area
- Total structure area: 5,348
- Total interior livable area: 3,352 sqft
- Finished area below ground: 0
Property
Parking
- Total spaces: 2
- Parking features: On Site, Garage Owned, Attached, Garage
- Attached garage spaces: 2
Accessibility
- Accessibility features: No Disability Access
Features
- Stories: 1
- Patio & porch: Deck
- Pool features: In Ground
- Fencing: Partial
Lot
- Size: 1.50 Acres
Details
- Parcel number: 200903126033
- Special conditions: None
Construction
Type & style
- Home type: SingleFamily
- Property subtype: Single Family Residence
Materials
- Brick
Condition
- New construction: No
- Year built: 1976
Utilities & green energy
- Sewer: Public Sewer
- Water: Public
Community & neighborhood
Security
- Security features: Security System
Location
- Region: Rantoul
- Subdivision: Roessler
Other
Other facts
- Listing terms: Cash
- Ownership: Fee Simple
Price history
| Date | Event | Price |
|---|---|---|
| 9/29/2023 | Sold | $450,000-9.1%$134/sqft |
Source: | ||
| 8/16/2023 | Contingent | $495,000$148/sqft |
Source: | ||
| 6/21/2023 | Listed for sale | $495,000$148/sqft |
Source: | ||
Public tax history
| Year | Property taxes | Tax assessment |
|---|---|---|
| 2024 | $10,810 +11.6% | $119,900 +12.1% |
| 2023 | $9,685 +8.3% | $106,960 +12% |
| 2022 | $8,941 +5.3% | $95,500 +7.1% |
Find assessor info on the county website
Neighborhood: 61866
Nearby schools
GreatSchools rating
- 3/10Northview Elementary SchoolGrades: K-5Distance: 1 mi
- 5/10J W Eater Jr High SchoolGrades: 6-8Distance: 0.8 mi
- 2/10Rantoul Twp High SchoolGrades: 9-12Distance: 1 mi
Schools provided by the listing agent
- Elementary: Rantoul Elementary School
- Middle: Rantoul Junior High School
- High: Rantoul Twp Hs
- District: 137
Source: MRED as distributed by MLS GRID. This data may not be complete. We recommend contacting the local school district to confirm school assignments for this home.

Get pre-qualified for a loan
At Zillow Home Loans, we can pre-qualify you in as little as 5 minutes with no impact to your credit score.An equal housing lender. NMLS #10287.

