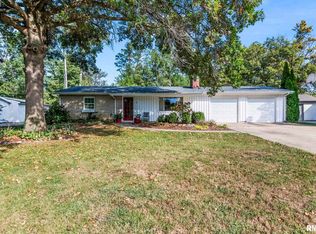Sold for $240,000
$240,000
1 Swannanoa, Rochester, IL 62563
3beds
1,802sqft
Single Family Residence, Residential
Built in 1965
-- sqft lot
$234,900 Zestimate®
$133/sqft
$1,767 Estimated rent
Home value
$234,900
$218,000 - $251,000
$1,767/mo
Zestimate® history
Loading...
Owner options
Explore your selling options
What's special
Desirable, well maintained ranch home in Rochester School District! Nestled into Oak Hill subdivision, this home is ready for its next family. This 3 bedroom home has two generous family rooms for everyone to have a space of their own. The kitchen was updated in 2022 with beautiful, crisp white shaker cabinetry, countertops and all new appliances. New roof in May of 2021, New HVAC in March of 2020, all the big ticket items have been done for you. All new siding in 2006. This home has a 2 car attached garage and an additional 25x25 heated workshop. The back yard has a great patio area with retractable awnings to offer you relief from the sun. This home has been preinspected and is ready for its next owners!
Zillow last checked: 8 hours ago
Listing updated: July 08, 2025 at 01:14pm
Listed by:
Tracy M Shaw 217-494-1334,
Keller Williams Capital
Bought with:
Jim Fulgenzi, 471021607
RE/MAX Professionals
Source: RMLS Alliance,MLS#: CA1036719 Originating MLS: Capital Area Association of Realtors
Originating MLS: Capital Area Association of Realtors

Facts & features
Interior
Bedrooms & bathrooms
- Bedrooms: 3
- Bathrooms: 2
- Full bathrooms: 2
Bedroom 1
- Level: Main
- Dimensions: 12ft 5in x 9ft 5in
Bedroom 2
- Level: Main
- Dimensions: 13ft 6in x 11ft 9in
Bedroom 3
- Level: Lower
- Dimensions: 10ft 11in x 11ft 9in
Additional room
- Description: Work Shop
- Dimensions: 24ft 0in x 24ft 0in
Kitchen
- Level: Main
- Dimensions: 18ft 11in x 9ft 5in
Laundry
- Level: Main
- Dimensions: 7ft 7in x 9ft 5in
Living room
- Level: Main
- Dimensions: 19ft 11in x 15ft 7in
Main level
- Area: 1802
Recreation room
- Level: Main
- Dimensions: 19ft 7in x 25ft 4in
Heating
- Electric, Forced Air
Cooling
- Central Air, Whole House Fan
Appliances
- Included: Dishwasher, Microwave, Range, Refrigerator, Electric Water Heater
Features
- Basement: Crawl Space
- Number of fireplaces: 1
- Fireplace features: Family Room, Gas Log
Interior area
- Total structure area: 1,802
- Total interior livable area: 1,802 sqft
Property
Parking
- Total spaces: 2
- Parking features: Attached
- Attached garage spaces: 2
Features
- Patio & porch: Patio, Porch
Lot
- Dimensions: 100 x 104 x 181 x 100 x 120
- Features: Level
Details
- Parcel number: 23200201007
Construction
Type & style
- Home type: SingleFamily
- Architectural style: Ranch
- Property subtype: Single Family Residence, Residential
Materials
- Vinyl Siding
- Foundation: Block
- Roof: Shingle
Condition
- New construction: No
- Year built: 1965
Utilities & green energy
- Sewer: Public Sewer
- Water: Public
Community & neighborhood
Location
- Region: Rochester
- Subdivision: Oak Hill
Other
Other facts
- Road surface type: Paved
Price history
| Date | Event | Price |
|---|---|---|
| 7/8/2025 | Sold | $240,000$133/sqft |
Source: | ||
| 6/1/2025 | Pending sale | $240,000$133/sqft |
Source: | ||
| 5/29/2025 | Listed for sale | $240,000$133/sqft |
Source: | ||
Public tax history
| Year | Property taxes | Tax assessment |
|---|---|---|
| 2024 | $1,363 -3.3% | $68,802 +5.3% |
| 2023 | $1,410 -1.8% | $65,352 +36% |
| 2022 | $1,436 -0.2% | $48,064 +4.2% |
Find assessor info on the county website
Neighborhood: 62563
Nearby schools
GreatSchools rating
- NARochester Elementary Ec-1 SchoolGrades: PK-1Distance: 1 mi
- 6/10Rochester Jr High SchoolGrades: 7-8Distance: 1.5 mi
- 8/10Rochester High SchoolGrades: 9-12Distance: 1.4 mi
Get pre-qualified for a loan
At Zillow Home Loans, we can pre-qualify you in as little as 5 minutes with no impact to your credit score.An equal housing lender. NMLS #10287.
