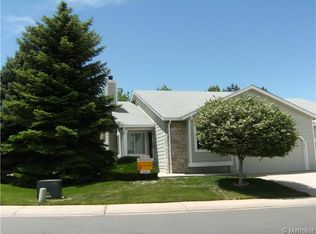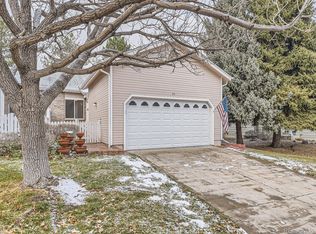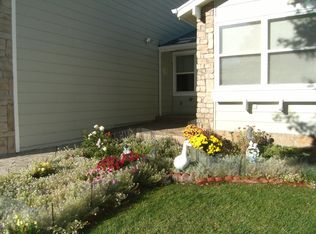Sold for $515,000 on 07/14/23
$515,000
1 Sutherland Court, Highlands Ranch, CO 80130
2beds
1,213sqft
Townhouse
Built in 1986
0.08 Square Feet Lot
$466,900 Zestimate®
$425/sqft
$2,255 Estimated rent
Home value
$466,900
$444,000 - $495,000
$2,255/mo
Zestimate® history
Loading...
Owner options
Explore your selling options
What's special
Welcome to this charming corner unit in Gleneagles Village, an exclusive 55+ Community. This updated home has been freshly painted and features 2 bedrooms, 2 full baths, and an attached 2-car garage, providing you with a comfortable 1,213 square feet of living space. As you step inside, you are greeted by vaulted ceilings and stunning oak hardwood floors that flow throughout the main living areas. The living room and dining area are thoughtfully separated by a cozy gas fireplace, creating a warm and inviting atmosphere. Follow the seamless floor plan into the bright and airy kitchen, which boasts stainless steel appliances and sliding glass doors leading to a private covered patio with picturesque views of the open space. Continuing down the hallway, you'll discover a convenient laundry closet, a primary bedroom, and a secondary bedroom. The primary bedroom offers a full en-suite bathroom and a generously sized walk-in closet, providing you with a tranquil retreat. The secondary bedroom can be easily transformed into an office or a cozy guest room, catering to your specific needs. The spacious two-car garage is impeccably finished with epoxy flooring and offers ample storage space with a variety of built-in shelving units. Additionally, you'll appreciate the ease of access to C-470, which provides convenient proximity to shopping, dining, and an abundance of outdoor activities. Make this delightful Townhome your new home and experience the comfort and convenience of Gleneagles Village living.
Zillow last checked: 10 hours ago
Listing updated: September 13, 2023 at 08:48pm
Listed by:
Dion Gutierrez 720-370-3878 john@winwindenver.com,
LoKation Real Estate
Bought with:
Elizabeth Murphy, 100042267
Coldwell Banker Global Luxury Denver
Source: REcolorado,MLS#: 3338922
Facts & features
Interior
Bedrooms & bathrooms
- Bedrooms: 2
- Bathrooms: 2
- Full bathrooms: 2
- Main level bathrooms: 2
- Main level bedrooms: 2
Primary bedroom
- Description: With Walk In Closet
- Level: Main
- Area: 264 Square Feet
- Dimensions: 22 x 12
Bedroom
- Level: Main
Primary bathroom
- Level: Main
Bathroom
- Level: Main
Dining room
- Level: Main
- Area: 165 Square Feet
- Dimensions: 11 x 15
Kitchen
- Description: Stainless Steel Appliances And Eating Nook Facing Outdoor Space
- Level: Main
- Area: 104 Square Feet
- Dimensions: 8 x 13
Laundry
- Level: Main
Living room
- Description: Vaulted Ceilings And Fireplace
- Level: Main
- Area: 210 Square Feet
- Dimensions: 15 x 14
Heating
- Forced Air
Cooling
- Air Conditioning-Room
Appliances
- Included: Convection Oven, Dishwasher, Disposal, Dryer, Gas Water Heater, Humidifier, Microwave, Range, Refrigerator, Washer
- Laundry: Laundry Closet
Features
- Ceiling Fan(s)
- Flooring: Carpet, Wood
- Has basement: No
- Number of fireplaces: 1
- Fireplace features: Gas
Interior area
- Total structure area: 1,213
- Total interior livable area: 1,213 sqft
- Finished area above ground: 1,213
Property
Parking
- Total spaces: 2
- Parking features: Garage - Attached
- Attached garage spaces: 2
Features
- Levels: One
- Stories: 1
- Patio & porch: Patio
- Has view: Yes
- View description: Meadow
Lot
- Size: 0.08 sqft
Details
- Parcel number: R0337036
- Zoning: PDU
- Special conditions: Standard
Construction
Type & style
- Home type: Townhouse
- Property subtype: Townhouse
- Attached to another structure: Yes
Materials
- Brick, Wood Siding
- Roof: Composition
Condition
- Year built: 1986
Utilities & green energy
- Sewer: Public Sewer
- Water: Public
- Utilities for property: Cable Available
Community & neighborhood
Senior living
- Senior community: Yes
Location
- Region: Highlands Ranch
- Subdivision: Gleneagles Village
HOA & financial
HOA
- Has HOA: Yes
- HOA fee: $329 monthly
- Amenities included: Gated, Pool
- Services included: Maintenance Structure, Snow Removal, Trash
- Association name: Gleneagles Village
- Association phone: 303-482-2213
- Second HOA fee: $73 annually
- Second association name: Highlands Ranch Community Association
- Second association phone: 303-791-8958
Other
Other facts
- Listing terms: Cash,Conventional,Other
- Ownership: Corporation/Trust
Price history
| Date | Event | Price |
|---|---|---|
| 7/14/2023 | Sold | $515,000-6.4%$425/sqft |
Source: | ||
| 1/7/2022 | Sold | $550,000+7.8%$453/sqft |
Source: Public Record Report a problem | ||
| 4/22/2021 | Sold | $510,000+20%$420/sqft |
Source: Public Record Report a problem | ||
| 4/4/2021 | Pending sale | $425,000$350/sqft |
Source: | ||
| 4/2/2021 | Listed for sale | $425,000+97.7%$350/sqft |
Source: | ||
Public tax history
| Year | Property taxes | Tax assessment |
|---|---|---|
| 2025 | $2,809 +0.2% | $28,650 -14.4% |
| 2024 | $2,804 +23.3% | $33,480 -0.9% |
| 2023 | $2,274 -3.9% | $33,800 +35.8% |
Find assessor info on the county website
Neighborhood: 80130
Nearby schools
GreatSchools rating
- 6/10Fox Creek Elementary SchoolGrades: PK-6Distance: 0.9 mi
- 5/10Cresthill Middle SchoolGrades: 7-8Distance: 0.6 mi
- 9/10Highlands Ranch High SchoolGrades: 9-12Distance: 0.9 mi
Schools provided by the listing agent
- Elementary: Fox Creek
- Middle: Cresthill
- High: Highlands Ranch
- District: Douglas RE-1
Source: REcolorado. This data may not be complete. We recommend contacting the local school district to confirm school assignments for this home.
Get a cash offer in 3 minutes
Find out how much your home could sell for in as little as 3 minutes with a no-obligation cash offer.
Estimated market value
$466,900
Get a cash offer in 3 minutes
Find out how much your home could sell for in as little as 3 minutes with a no-obligation cash offer.
Estimated market value
$466,900


