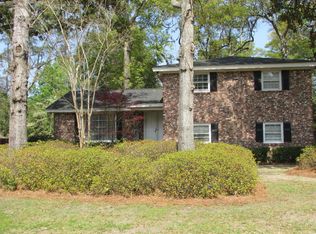Closed
$985,000
1 Sussex Rd, Charleston, SC 29407
5beds
4,005sqft
Single Family Residence
Built in 1971
0.43 Acres Lot
$1,142,600 Zestimate®
$246/sqft
$6,164 Estimated rent
Home value
$1,142,600
$1.05M - $1.26M
$6,164/mo
Zestimate® history
Loading...
Owner options
Explore your selling options
What's special
If you are looking for a one-of-a-kind property, this is it! It was designed in 1970 by famed Charleston Architect, Frederick M. Ehni, designer of The Best Friend Of Charleston Railway Museum downtown. Per a Post and Courier article published on 7/14/1971 about the home, Ehni says he was hired to solve ''The mechanics of the problem of designing a home for a family of 7''. Mission accomplished, Mr. Ehni! This mid-century modern contemporary design has truly stood the test of time. This home balances the serenity and comfort you want in daily living with functional spaces and durability needed for a larger family.As you walk in the front door you are greeted by stately architecture, dentil detail, and a grand open living space. The oversized windows looking out to the backyardand 20-foot ceilings with skylights give this home's main living space a comforting glow that invites you to come relax! Right off the main living space is an open formal dining, an owner's suite, and an ensuite guest room. The oversized owner suite has dual closets, large sliding glass doors that open to a side porch, a desk area, and a recently renovated bath with dual sinks. A true sanctuary. Next to the primary, you have the guest room with a private bath, perfect for visiting in-laws or friends. Walking the stone path around the living room to the opposite side of the home, you enter into the working spaces of the home, the kitchen, laundry, and playroom. The eat-in kitchen mixes vintage with modern. The triangle layout is ideal and there is ample storage and plenty of room for everyone to gather. Coming in through the garage entry you pass a large drop zone/laundry where you can leave your sandy clothes and sports gear before stepping into the kitchen. From the kitchen, one can go right up to the bonus living/play space and 3 additional bedrooms. Each bedroom has a built-in shelving/desk and plenty of closet space. In the hall is the shared full bath with dual sinks, a convenient laundry chute, and more storage. Sitting on almost half an acre with mature landscaping there is plenty of room for your pups and play! The Sandhurst neighborhood offers one of the most convenient locations in Charleston. Your essentials are within 1 mile. You can be in the heart of Avondale in 10 min and downtown or the airport in 15. Everything else, medical facilities, gym, restaurants, and shopping are all within 3 miles. If you are a fan of Mid-Century design, this is the home for you. You just don't find homes like this in Charleston. With a new roof, HVAC, tankless water heater, electrical box, and fence, this home is ready to go! Don't let this Mid-Century gem get away. It will be hard to find another!
Zillow last checked: 8 hours ago
Listing updated: April 08, 2024 at 08:11am
Listed by:
Realty One Group Coastal
Bought with:
NON MEMBER
Source: CTMLS,MLS#: 24007207
Facts & features
Interior
Bedrooms & bathrooms
- Bedrooms: 5
- Bathrooms: 4
- Full bathrooms: 3
- 1/2 bathrooms: 1
Cooling
- Central Air
Appliances
- Laundry: Gas Dryer Hookup, Washer Hookup, Laundry Room
Features
- Ceiling - Cathedral/Vaulted, Kitchen Island, Walk-In Closet(s), Eat-in Kitchen, Formal Living
- Flooring: Carpet, Stone
- Windows: Skylight(s)
- Has fireplace: Yes
- Fireplace features: Wood Burning
Interior area
- Total structure area: 4,005
- Total interior livable area: 4,005 sqft
Property
Parking
- Total spaces: 2
- Parking features: Carport
- Carport spaces: 2
Features
- Levels: Two
- Stories: 2
- Entry location: Ground Level
- Exterior features: Lawn Irrigation, Rain Gutters
- Fencing: Wood
Lot
- Size: 0.43 Acres
- Features: 0 - .5 Acre
Details
- Parcel number: 3520700114
Construction
Type & style
- Home type: SingleFamily
- Architectural style: Contemporary
- Property subtype: Single Family Residence
Materials
- See Remarks
- Roof: Architectural
Condition
- New construction: No
- Year built: 1971
Utilities & green energy
- Sewer: Public Sewer
- Water: Public
- Utilities for property: Charleston Water Service, Dominion Energy
Green energy
- Energy efficient items: HVAC
Community & neighborhood
Security
- Security features: Security System
Location
- Region: Charleston
- Subdivision: Sandhurst
Other
Other facts
- Listing terms: Any
Price history
| Date | Event | Price |
|---|---|---|
| 4/5/2024 | Sold | $985,000+12.6%$246/sqft |
Source: | ||
| 3/26/2024 | Contingent | $875,000$218/sqft |
Source: | ||
| 3/22/2024 | Listed for sale | $875,000+19.3%$218/sqft |
Source: | ||
| 2/28/2023 | Sold | $733,500-2.2%$183/sqft |
Source: | ||
| 2/5/2023 | Contingent | $750,000$187/sqft |
Source: | ||
Public tax history
| Year | Property taxes | Tax assessment |
|---|---|---|
| 2024 | $3,771 -32.8% | $29,340 +47.1% |
| 2023 | $5,610 +4.5% | $19,950 |
| 2022 | $5,367 +259.7% | $19,950 +76.4% |
Find assessor info on the county website
Neighborhood: Sandhurst
Nearby schools
GreatSchools rating
- 8/10Springfield Elementary SchoolGrades: PK-5Distance: 3.7 mi
- 4/10C. E. Williams Middle School For Creative & ScientGrades: 6-8Distance: 4.7 mi
- 7/10West Ashley High SchoolGrades: 9-12Distance: 4.4 mi
Schools provided by the listing agent
- Elementary: Springfield
- Middle: C E Williams
- High: West Ashley
Source: CTMLS. This data may not be complete. We recommend contacting the local school district to confirm school assignments for this home.
Get a cash offer in 3 minutes
Find out how much your home could sell for in as little as 3 minutes with a no-obligation cash offer.
Estimated market value$1,142,600
Get a cash offer in 3 minutes
Find out how much your home could sell for in as little as 3 minutes with a no-obligation cash offer.
Estimated market value
$1,142,600
