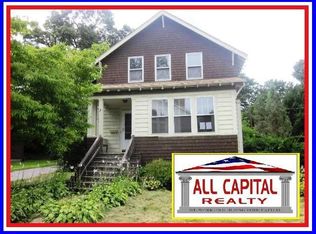Here's a house you can call home. Many updates. roof, exterior paint, Mass Save program all done in the last year or so. Vinyl replacement windows, approx. 3 years ago & the boiler approx. 6 years ago. What a Pottery Barn feel as you enter this loved home. Beautiful wall sconces grace the fireplace. The living/dining rms feature hardwood flrs, detailed wood work, & access to the covered patio. Enjoy family & friends around an update kitchen with stainless steel appliances, a large center island for all to gather around with granite top & a wine cooler. Plenty of cabinet space, tiled backsplash & access out to 2 porches as well as the back yard. First floor full bath features a beautiful glass vessel sink. The second floor bath features detailed floor tile, tiled wainscoting and granite counter. 2 great sized bedrooms with beautiful hardwood floors, one has a double closet the other has a custom closet organizer. Location offers minutes to UMASS, the Pike and a 2 min. walk to the lake!
This property is off market, which means it's not currently listed for sale or rent on Zillow. This may be different from what's available on other websites or public sources.
