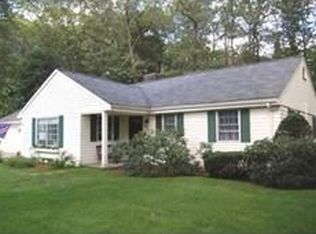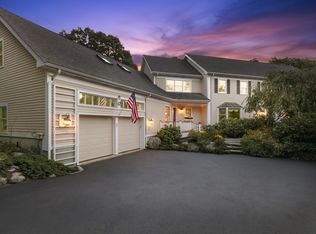Welcome to this timeless and classic estate tucked away in a superb neighborhood just 10 miles outside of Boston. "Thoughtforms"-built custom home incorporates antique features throughout, with 7-8 Bedrooms, 4 ½ Baths. French doors from the Living Room & Dining Room open to stone Terrace, all spilling out to ¾-acre magical grounds. Magnificent swimming pool with outdoor shower, Japanese garden, Koy pond, private, full-color gardens. The oak Family Room opens to a 19' screened Porch. Eat-in Kitchen features stone counters, Sub-Zero, Miele appliances. Cherry and walnut Library plus additional home office areas. Fabulous Master Suite, 26' 2nd floor Great Room. Third floor Au Pair Suite. Slate roof and copper gutters, 4-car tandem Garage, 6 zones heating & central air. Beautifully-sited in Follen Hill, near Dunback Meadow's conservation, Wilson Farm's and Lexington's Bowman elementary school. An exquisite 7,600sf custom home offering the ultimate in privacy and understated luxury.
This property is off market, which means it's not currently listed for sale or rent on Zillow. This may be different from what's available on other websites or public sources.

