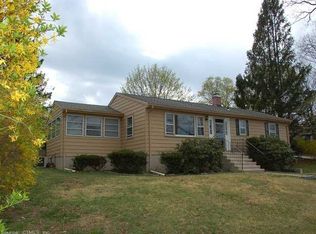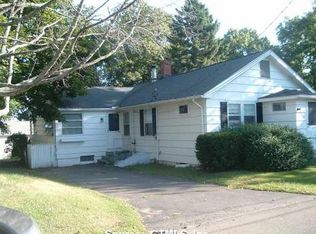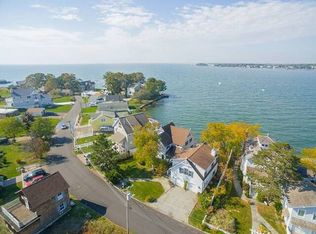Sold for $1,475,000
$1,475,000
1 Sunset Manor Road, Branford, CT 06405
3beds
2,834sqft
Single Family Residence
Built in 2015
0.35 Acres Lot
$1,584,400 Zestimate®
$520/sqft
$4,826 Estimated rent
Home value
$1,584,400
$1.41M - $1.79M
$4,826/mo
Zestimate® history
Loading...
Owner options
Explore your selling options
What's special
This pristine newer construction home is nestled in the sought after beach community of Pawson Park. This home home has it all, including beautiful views of the water that greet you from almost every room. Every aspect of this home has been thoughtfully planned and exquisitely executed. From the moment you arrive, you will know that this is a special place. Custom details abound, from the shiplap living room wall to the black walnut topped island, from the cozy gas fireplace to the white oak floors.The open layout, vaulted ceilings, and walls of windows draw you to the gorgeous river and estuary views. The kitchen is a cook's dream with its large island, abundant cabinetry, quartz countertops, and high-end appliances. The first floor primary bedroom suite features a spa-like bathroom with radiant heated floors, a freestanding soaking tub, and separate steam shower along with more beautiful view, of course! A mudroom and first floor laundry room complete this level. Upstairs you'll find two spacious bedrooms, an office/sitting area, and a bathroom with double sinks. There is a large unfinished bonus area also on this level, perfect for storage or future use of your imagining. The exterior is equally stunning, with gorgeous plantings, Ipe decking, Hardie board siding, metal roofing accents, an irrigation system, stone patio, and whole house generator. Just a few steps to the sandy Sunset Beach Association beach. This exceptional home has everything you need, nothing you don't!
Zillow last checked: 8 hours ago
Listing updated: October 01, 2024 at 02:00am
Listed by:
Kling - Donegan Team at William Raveis Real Estate,
Kd Kling 203-871-7348,
William Raveis Real Estate 203-433-4387,
Co-Listing Agent: Stephanie Donegan Dietz 203-506-0836,
William Raveis Real Estate
Bought with:
Barbara Goetsch, RES.0772208
William Pitt Sotheby's Int'l
Source: Smart MLS,MLS#: 24026192
Facts & features
Interior
Bedrooms & bathrooms
- Bedrooms: 3
- Bathrooms: 3
- Full bathrooms: 2
- 1/2 bathrooms: 1
Primary bedroom
- Features: High Ceilings, Bedroom Suite, Full Bath, Walk-In Closet(s), Hardwood Floor
- Level: Main
- Area: 270 Square Feet
- Dimensions: 18 x 15
Bedroom
- Features: Walk-In Closet(s), Hardwood Floor
- Level: Upper
- Area: 165 Square Feet
- Dimensions: 11 x 15
Bedroom
- Features: Walk-In Closet(s), Hardwood Floor
- Level: Upper
- Area: 400 Square Feet
- Dimensions: 16 x 25
Dining room
- Features: High Ceilings, Built-in Features, Hardwood Floor
- Level: Main
- Area: 160 Square Feet
- Dimensions: 10 x 16
Family room
- Features: High Ceilings, Vaulted Ceiling(s), Built-in Features, Hardwood Floor
- Level: Main
- Area: 198 Square Feet
- Dimensions: 11 x 18
Kitchen
- Features: High Ceilings, Built-in Features, Quartz Counters, Wet Bar, Kitchen Island, Hardwood Floor
- Level: Main
- Area: 357 Square Feet
- Dimensions: 17 x 21
Living room
- Features: Gas Log Fireplace, Fireplace, Hardwood Floor
- Level: Main
- Area: 408 Square Feet
- Dimensions: 17 x 24
Office
- Features: Hardwood Floor
- Level: Upper
- Area: 374 Square Feet
- Dimensions: 17 x 22
Heating
- Hot Water, Zoned, Gas In Street, Natural Gas
Cooling
- Central Air
Appliances
- Included: Gas Cooktop, Convection Oven, Refrigerator, Dishwasher, Water Heater
- Laundry: Main Level, Mud Room
Features
- Sound System, Wired for Data, Open Floorplan
- Windows: Thermopane Windows
- Basement: Full
- Attic: Walk-up
- Number of fireplaces: 1
Interior area
- Total structure area: 2,834
- Total interior livable area: 2,834 sqft
- Finished area above ground: 2,834
Property
Parking
- Total spaces: 2
- Parking features: Tandem, Attached, Driveway, Paved, Garage Door Opener, Private
- Attached garage spaces: 2
- Has uncovered spaces: Yes
Features
- Patio & porch: Terrace, Porch, Deck, Patio
- Exterior features: Rain Gutters, Underground Sprinkler
- Has view: Yes
- View description: Water
- Has water view: Yes
- Water view: Water
- Waterfront features: Waterfront, River Front, Beach, Walk to Water, Water Community, Association Optional
Lot
- Size: 0.35 Acres
- Features: Corner Lot, Dry
Details
- Parcel number: 1065353
- Zoning: RES
Construction
Type & style
- Home type: SingleFamily
- Architectural style: Cape Cod,Colonial
- Property subtype: Single Family Residence
Materials
- HardiPlank Type
- Foundation: Concrete Perimeter
- Roof: Asphalt,Metal
Condition
- New construction: No
- Year built: 2015
Utilities & green energy
- Sewer: Public Sewer
- Water: Public
Green energy
- Energy efficient items: Windows
Community & neighborhood
Community
- Community features: Tennis Court(s)
Location
- Region: Branford
- Subdivision: Pawson Park
Price history
| Date | Event | Price |
|---|---|---|
| 8/9/2024 | Sold | $1,475,000+1.7%$520/sqft |
Source: | ||
| 6/25/2024 | Pending sale | $1,450,000$512/sqft |
Source: | ||
| 6/21/2024 | Listed for sale | $1,450,000+233.3%$512/sqft |
Source: | ||
| 6/17/2014 | Sold | $435,000-3.3%$153/sqft |
Source: | ||
| 4/30/2014 | Price change | $450,000-5.3%$159/sqft |
Source: William Raveis Real Estate #M9145444 Report a problem | ||
Public tax history
| Year | Property taxes | Tax assessment |
|---|---|---|
| 2025 | $20,929 +38.5% | $978,000 +97.3% |
| 2024 | $15,112 +2% | $495,800 |
| 2023 | $14,819 +1.5% | $495,800 |
Find assessor info on the county website
Neighborhood: 06405
Nearby schools
GreatSchools rating
- 8/10Mary R. Tisko SchoolGrades: PK-4Distance: 2.5 mi
- 6/10Francis Walsh Intermediate SchoolGrades: 5-8Distance: 2.7 mi
- 5/10Branford High SchoolGrades: 9-12Distance: 2.4 mi
Schools provided by the listing agent
- Elementary: Mary R. Tisko
- High: Branford
Source: Smart MLS. This data may not be complete. We recommend contacting the local school district to confirm school assignments for this home.
Get pre-qualified for a loan
At Zillow Home Loans, we can pre-qualify you in as little as 5 minutes with no impact to your credit score.An equal housing lender. NMLS #10287.
Sell for more on Zillow
Get a Zillow Showcase℠ listing at no additional cost and you could sell for .
$1,584,400
2% more+$31,688
With Zillow Showcase(estimated)$1,616,088


