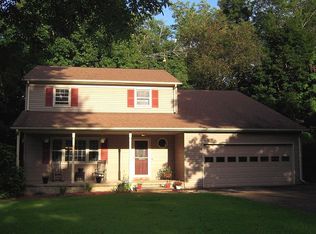Completely renovated home in a quiet and desirable neighborhood in Hunterdon County. Conveniently located nearby NJ Transit, Route 78 and a great school district. Walking distance to historic main street and enjoy local restaurants, shops, small batch brewing company, and craft roasted coffee shop. If outdoor activities are what your are looking for, this home is conveniently located close to the Columbia Trailhead, mountain bike and flow trails. Situated a few miles between Spruce Run and Round Valley reservoirs hiking trails and water activities are also a great local option. This home has been meticulously renovated and maintained by the present owners. Professionally designed paver walkways, patio and landscaping designed to enhance its great curb appeal. This 4 bedroom 3 bath home provides a family with plenty of options for either home office, extra bedroom or in-law suite. Features include: Custom Kitchen with wood cabinets, granite countertops, stainless steel appliances. All 3 bathrooms were renovated and hardwood floors were refinished last year throughout the house. On the lower level Radiant Heat keep the house warm and comfortable in the family room and bathroom. New Roof with 20 year warranty installed in July 2021. Low energy costs due to energy efficient Anderson windows and new siding. City water, City sewer and all natural gas appliances.
This property is off market, which means it's not currently listed for sale or rent on Zillow. This may be different from what's available on other websites or public sources.
