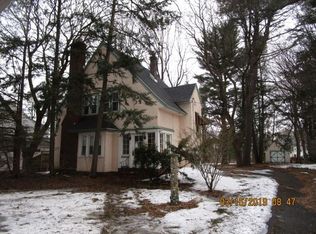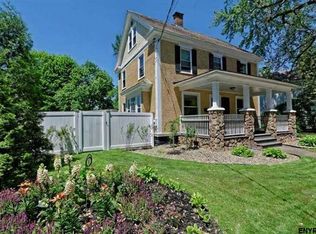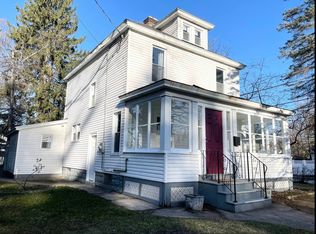Closed
$518,000
1 Sunnyside Road, Scotia, NY 12302
5beds
2,898sqft
Single Family Residence, Residential
Built in 1920
0.94 Acres Lot
$540,900 Zestimate®
$179/sqft
$3,160 Estimated rent
Home value
$540,900
$433,000 - $682,000
$3,160/mo
Zestimate® history
Loading...
Owner options
Explore your selling options
What's special
OPEN HOUSE 3/23 1-3PM. Beautiful home on a captivating tree-lined street in the vibrant village community of Scotia. Stylish renovations alongside the so many one of a kind 1920 features such as the Reverse T (Split) stairway and a grand living room complete with built in shelves and a magnificent fireplace. This home boasts 5 bedrooms, 3 and a half bathrooms, an elegantly upgraded kitchen, several living and entertainment spaces, a huge staircase-entry attic, along with a large 2 car garage, a solid attractive shed, and an appealing partially finished basement with pool table. Provide family or guests with a semi-private in-law suite central to home activities on the first floor. Power your electric vehicle with the 100-amp electric sub panel in the garage.
Zillow last checked: 8 hours ago
Listing updated: June 24, 2025 at 05:11am
Listed by:
Angela J Mahoney 518-528-8527,
Howard Hanna Capital Inc
Bought with:
John S DiBlasi, 10491211230
DiBlasi Real Estate
Source: Global MLS,MLS#: 202513676
Facts & features
Interior
Bedrooms & bathrooms
- Bedrooms: 5
- Bathrooms: 4
- Full bathrooms: 3
- 1/2 bathrooms: 1
Bedroom
- Level: First
Bedroom
- Level: Second
Bedroom
- Level: Second
Bedroom
- Level: Second
Bedroom
- Level: Second
Den
- Level: First
Dining room
- Level: First
Kitchen
- Level: First
Living room
- Level: First
Sun room
- Description: Noted as enclosed porch on CRS; current owners use year round
- Level: First
Heating
- Electric, Natural Gas, Steam
Cooling
- Window Unit(s)
Appliances
- Included: Convection Oven, Cooktop, Dishwasher, Disposal, Gas Oven, Gas Water Heater, Microwave, Refrigerator, Washer/Dryer
- Laundry: Electric Dryer Hookup, In Basement, Washer Hookup
Features
- Other, Walk-In Closet(s), Wall Paneling, Built-in Features, Ceramic Tile Bath, Crown Molding
- Flooring: Tile, Carpet, Ceramic Tile, Hardwood, Laminate, Marble
- Doors: Sliding Doors
- Windows: Screens, Shutters, Skylight(s), Bay Window(s), Blinds, Curtain Rods, Double Pane Windows, ENERGY STAR Qualified Windows, Insulated Windows
- Basement: Interior Entry
- Number of fireplaces: 1
- Fireplace features: Living Room, Wood Burning
Interior area
- Total structure area: 2,898
- Total interior livable area: 2,898 sqft
- Finished area above ground: 2,898
- Finished area below ground: 0
Property
Parking
- Total spaces: 5
- Parking features: Off Street, Paved, Detached, Driveway, Garage Door Opener
- Garage spaces: 2
- Has uncovered spaces: Yes
Features
- Patio & porch: Rear Porch, Deck, Enclosed, Front Porch
- Exterior features: Other, Garden, Lighting
- Fencing: Back Yard,Chain Link,Fenced
Lot
- Size: 0.94 Acres
- Features: Corner Lot, Garden
Details
- Additional structures: Shed(s), Garage(s)
- Parcel number: 422201 39.21339
- Zoning description: Single Residence
- Special conditions: Standard
Construction
Type & style
- Home type: SingleFamily
- Architectural style: Colonial
- Property subtype: Single Family Residence, Residential
Materials
- Aluminum Siding, Drywall, Plaster, Vinyl Siding
- Foundation: Concrete Perimeter
- Roof: Shingle,Asphalt
Condition
- Updated/Remodeled
- New construction: No
- Year built: 1920
Utilities & green energy
- Electric: 100 Amp Service, Circuit Breakers
- Sewer: Public Sewer
- Water: Public
- Utilities for property: Cable Connected
Community & neighborhood
Security
- Security features: Smoke Detector(s), Carbon Monoxide Detector(s)
Location
- Region: Scotia
Price history
| Date | Event | Price |
|---|---|---|
| 6/23/2025 | Sold | $518,000+3.6%$179/sqft |
Source: | ||
| 4/23/2025 | Pending sale | $499,900$172/sqft |
Source: | ||
| 4/21/2025 | Listed for sale | $499,900$172/sqft |
Source: | ||
| 4/2/2025 | Pending sale | $499,900$172/sqft |
Source: | ||
| 3/20/2025 | Listed for sale | $499,900$172/sqft |
Source: | ||
Public tax history
| Year | Property taxes | Tax assessment |
|---|---|---|
| 2024 | -- | $290,000 |
| 2023 | -- | $290,000 |
| 2022 | -- | $290,000 |
Find assessor info on the county website
Neighborhood: 12302
Nearby schools
GreatSchools rating
- 6/10Glen Worden Elementary SchoolGrades: K-5Distance: 1.6 mi
- 6/10Scotia Glenville Middle SchoolGrades: 6-8Distance: 1.1 mi
- 6/10Scotia Glenville Senior High SchoolGrades: 9-12Distance: 0.8 mi
Schools provided by the listing agent
- Elementary: Lincoln
- High: Scotia-Glenville
Source: Global MLS. This data may not be complete. We recommend contacting the local school district to confirm school assignments for this home.


