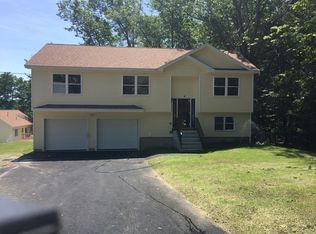Sold for $305,000 on 11/16/23
$305,000
1 Sunnyside Ave, Worcester, MA 01602
2beds
1,272sqft
Single Family Residence
Built in 1989
7,000 Square Feet Lot
$372,600 Zestimate®
$240/sqft
$2,829 Estimated rent
Home value
$372,600
$354,000 - $391,000
$2,829/mo
Zestimate® history
Loading...
Owner options
Explore your selling options
What's special
Located in a private and wooded setting on a dead end street, this lovely and updated single family attached home is a perfect retreat. Features include a cozy living room area with fireplace - ideal for those upcoming cooler months; an attractively remodeled kitchen, w/ SS appliances, quartz countertops, tiled backsplash and plenty of solid upgraded cabinetry; bonus dining room area and convenient half bath. The second floor offers a modern full bathroom, w/ loads of natural light, custom tiled bath/shower and tile flooring. The large primary bedroom includes plenty of storage and the second bedroom is also nicely sized. Enjoy relaxing on the deck (composite) which overlooks a level, private backyard, abutting conservation land! Storage shed for additional storage, CENTRAL A/C(!), irrigation system (2018) and more than ample off street parking. Close to major routes, recreation, schools and much more. Great opportunity and value! SHOWINGS BEGIN ON SUNDAY, OCT 1st from 12-2pm.
Zillow last checked: 8 hours ago
Listing updated: November 20, 2023 at 06:45am
Listed by:
Katherine Larose 508-662-1269,
Keller Williams Pinnacle Central 508-754-3020
Bought with:
Jocelyn Pepka
Byrnes Real Estate Group LLC
Source: MLS PIN,MLS#: 73164670
Facts & features
Interior
Bedrooms & bathrooms
- Bedrooms: 2
- Bathrooms: 2
- Full bathrooms: 1
- 1/2 bathrooms: 1
Primary bedroom
- Features: Closet, Flooring - Wall to Wall Carpet
- Level: Second
- Area: 234
- Dimensions: 18 x 13
Bedroom 2
- Features: Closet, Flooring - Wall to Wall Carpet
- Level: Second
- Area: 153
- Dimensions: 17 x 9
Primary bathroom
- Features: No
Bathroom 1
- Features: Bathroom - Half
- Level: First
Bathroom 2
- Features: Bathroom - Full, Bathroom - Tiled With Tub & Shower, Skylight
- Level: Second
Dining room
- Features: Flooring - Laminate, Slider
- Level: First
Kitchen
- Features: Flooring - Laminate, Countertops - Stone/Granite/Solid, Cabinets - Upgraded, Stainless Steel Appliances
- Level: First
- Area: 90
- Dimensions: 10 x 9
Living room
- Features: Flooring - Laminate, Cable Hookup
- Level: First
- Area: 216
- Dimensions: 18 x 12
Heating
- Forced Air, Oil
Cooling
- Central Air
Appliances
- Laundry: In Basement, Electric Dryer Hookup, Washer Hookup
Features
- Central Vacuum, Walk-up Attic
- Flooring: Tile, Carpet, Engineered Hardwood
- Basement: Full,Interior Entry,Bulkhead,Sump Pump,Concrete
- Number of fireplaces: 1
- Fireplace features: Living Room
Interior area
- Total structure area: 1,272
- Total interior livable area: 1,272 sqft
Property
Parking
- Total spaces: 3
- Parking features: Paved Drive, Off Street, Paved
- Uncovered spaces: 3
Features
- Patio & porch: Deck - Composite
- Exterior features: Deck - Composite, Storage, Sprinkler System
- Waterfront features: Lake/Pond, Beach Ownership(Public)
Lot
- Size: 7,000 sqft
- Features: Wooded
Details
- Parcel number: M:42 B:027 L:0000A,1799959
- Zoning: RL-7
Construction
Type & style
- Home type: SingleFamily
- Architectural style: Colonial
- Property subtype: Single Family Residence
- Attached to another structure: Yes
Materials
- Frame, Conventional (2x4-2x6)
- Foundation: Concrete Perimeter
- Roof: Shingle
Condition
- Year built: 1989
Utilities & green energy
- Electric: Circuit Breakers
- Sewer: Private Sewer
- Water: Public
- Utilities for property: for Electric Range, for Electric Oven, for Electric Dryer, Washer Hookup
Green energy
- Energy efficient items: Thermostat
Community & neighborhood
Community
- Community features: Public Transportation, Shopping, Pool, Tennis Court(s), Park, Walk/Jog Trails, Golf, Medical Facility, Laundromat, Bike Path, Conservation Area, Highway Access, House of Worship, Private School, Public School, T-Station, University
Location
- Region: Worcester
Other
Other facts
- Listing terms: Contract
Price history
| Date | Event | Price |
|---|---|---|
| 11/16/2023 | Sold | $305,000+1.7%$240/sqft |
Source: MLS PIN #73164670 | ||
| 9/28/2023 | Listed for sale | $299,900+70.4%$236/sqft |
Source: MLS PIN #73164670 | ||
| 9/20/2017 | Sold | $176,000-2.2%$138/sqft |
Source: Public Record | ||
| 7/10/2017 | Pending sale | $179,900$141/sqft |
Source: Lamacchia Realty, Inc. #72188683 | ||
| 6/23/2017 | Listed for sale | $179,900+91.4%$141/sqft |
Source: Lamacchia Realty, Inc. #72188683 | ||
Public tax history
| Year | Property taxes | Tax assessment |
|---|---|---|
| 2025 | $4,437 +3.8% | $336,400 +8.2% |
| 2024 | $4,274 +5.5% | $310,800 +10.1% |
| 2023 | $4,050 +11.2% | $282,400 +17.9% |
Find assessor info on the county website
Neighborhood: 01602
Nearby schools
GreatSchools rating
- 4/10Chandler Magnet SchoolGrades: PK-6Distance: 1 mi
- 4/10University Pk Campus SchoolGrades: 7-12Distance: 1.8 mi
- 5/10Tatnuck Magnet SchoolGrades: PK-6Distance: 1.3 mi
Get a cash offer in 3 minutes
Find out how much your home could sell for in as little as 3 minutes with a no-obligation cash offer.
Estimated market value
$372,600
Get a cash offer in 3 minutes
Find out how much your home could sell for in as little as 3 minutes with a no-obligation cash offer.
Estimated market value
$372,600
