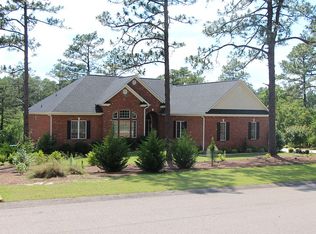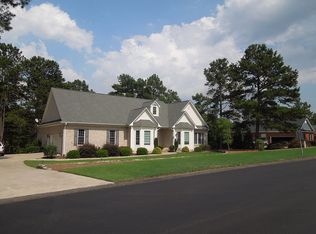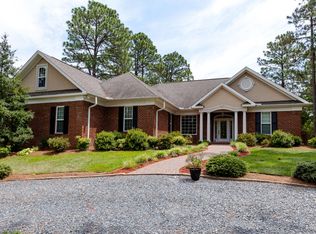Sold for $520,000 on 08/14/24
$520,000
1 Sunflower Court, Whispering Pines, NC 28327
3beds
2,380sqft
Single Family Residence
Built in 2003
0.59 Acres Lot
$536,600 Zestimate®
$218/sqft
$2,493 Estimated rent
Home value
$536,600
$467,000 - $617,000
$2,493/mo
Zestimate® history
Loading...
Owner options
Explore your selling options
What's special
Lovely Brick Home with large corner fenced yard & Meticulous Landscape. One Level Living with Open Split Floor Plan. Formal Dining and Office with Glass French Doors. Kitchen features Stainless Appliances, Granite Tops, Breakfast Nook & Pantry. Living Room has a Vaulted Ceiling with Hard Wood flooring and a convenient Laundry Room and half bath are near Garage door. Sellers have screened in the back porch & changed out the decking to all Trex with New Metal Railings. Raised beds Will Remain.
Updates by sellers: Screeened in Porch/Trex Decking/Railings 2019,Nine Zone Irrigation installed that pumps from the pond, New Carpet 2018, New Split rail fencing w/ wire mesh perfect for pets and kids. Playground behind the fence. Sellers have yard & gutter cleaning services. CPI Security System. The land behind is owned by the town of Whispering Pines providing Seasonable views of the pond. Lovely front porch for Rocking. The house was originally built with a fireplace but previous owners added the built in. Its possible the stub out for gas is still there. Sellers need lease back until August 23rd.
Zillow last checked: 8 hours ago
Listing updated: August 14, 2024 at 04:53pm
Listed by:
Deborah L Darby 910-783-5193,
Berkshire Hathaway HS Pinehurst Realty Group/PH
Bought with:
Leigh Amigo, 324000
Keller Williams Pinehurst
Source: Hive MLS,MLS#: 100454182 Originating MLS: Mid Carolina Regional MLS
Originating MLS: Mid Carolina Regional MLS
Facts & features
Interior
Bedrooms & bathrooms
- Bedrooms: 3
- Bathrooms: 3
- Full bathrooms: 2
- 1/2 bathrooms: 1
Primary bedroom
- Description: Tray Ceiling
- Level: Main
- Dimensions: 17 x 13
Bedroom 2
- Level: Main
- Dimensions: 12 x 12
Bedroom 3
- Level: Main
- Dimensions: 12 x 12
Breakfast nook
- Level: Main
- Dimensions: 10 x 9
Dining room
- Level: Main
- Dimensions: 12 x 12
Kitchen
- Description: Granite Countertops
- Level: Main
- Dimensions: 12 x 12
Living room
- Description: Vaulted Ceiling
- Level: Main
- Dimensions: 20 x 18
Office
- Level: Main
- Dimensions: 14 x 12
Other
- Description: Garage
- Level: Main
- Dimensions: 23 x 23
Other
- Description: Screened Porch
- Level: Main
- Dimensions: 23 x 10
Heating
- Forced Air, Heat Pump, Electric
Cooling
- Central Air, Heat Pump
Appliances
- Included: Electric Oven, Electric Cooktop, Built-In Microwave, Refrigerator, Range, Disposal, Dishwasher
- Laundry: Dryer Hookup, Washer Hookup, Laundry Room
Features
- Master Downstairs, Walk-in Closet(s), Tray Ceiling(s), Ceiling Fan(s), Pantry, Walk-in Shower, Walk-In Closet(s)
- Flooring: Carpet, Tile, Wood
- Attic: Floored,Pull Down Stairs
- Has fireplace: No
- Fireplace features: None
Interior area
- Total structure area: 2,380
- Total interior livable area: 2,380 sqft
Property
Parking
- Total spaces: 2
- Parking features: Garage Faces Side, Concrete, Garage Door Opener
Features
- Levels: One
- Stories: 1
- Patio & porch: Covered, Deck, Enclosed, Porch
- Exterior features: Irrigation System
- Fencing: Back Yard,Split Rail,Wire,Wood
- Has view: Yes
- View description: Pond
- Has water view: Yes
- Water view: Pond
- Waterfront features: None
Lot
- Size: 0.59 Acres
- Dimensions: 108.9 x 220.73 x 120 x 225.29
- Features: Corner Lot
Details
- Parcel number: 97000506
- Zoning: RS
- Special conditions: Standard
Construction
Type & style
- Home type: SingleFamily
- Property subtype: Single Family Residence
Materials
- Brick, Vinyl Siding
- Foundation: Crawl Space
- Roof: Composition
Condition
- New construction: No
- Year built: 2003
Utilities & green energy
- Sewer: Private Sewer
- Water: Public
- Utilities for property: Water Available
Community & neighborhood
Security
- Security features: Fire Sprinkler System, Smoke Detector(s)
Location
- Region: Whispering Pines
- Subdivision: Whispering Winds
HOA & financial
HOA
- Has HOA: Yes
- HOA fee: $68 monthly
- Amenities included: None
- Association name: Whispering Winds Lake Owners Association
Other
Other facts
- Listing agreement: Exclusive Right To Sell
- Listing terms: Cash,Conventional,VA Loan
- Road surface type: Paved
Price history
| Date | Event | Price |
|---|---|---|
| 8/14/2024 | Sold | $520,000$218/sqft |
Source: | ||
| 7/17/2024 | Pending sale | $520,000$218/sqft |
Source: | ||
| 7/13/2024 | Listed for sale | $520,000+79.3%$218/sqft |
Source: | ||
| 8/5/2016 | Sold | $290,000+3.6%$122/sqft |
Source: | ||
| 6/19/2016 | Listed for sale | $280,000-6.4%$118/sqft |
Source: Keller Williams - Pinehurst, NC #176468 | ||
Public tax history
| Year | Property taxes | Tax assessment |
|---|---|---|
| 2024 | -- | $447,320 |
| 2023 | $3,075 +6.4% | $447,320 +20.1% |
| 2022 | $2,891 -2.5% | $372,450 +28.2% |
Find assessor info on the county website
Neighborhood: 28327
Nearby schools
GreatSchools rating
- 7/10McDeeds Creek ElementaryGrades: K-5Distance: 2.5 mi
- 9/10New Century Middle SchoolGrades: 6-8Distance: 5.4 mi
- 7/10Union Pines High SchoolGrades: 9-12Distance: 5 mi
Schools provided by the listing agent
- Elementary: McDeeds Creek Elementary
- Middle: New Century Middle
- High: Union Pines High
Source: Hive MLS. This data may not be complete. We recommend contacting the local school district to confirm school assignments for this home.

Get pre-qualified for a loan
At Zillow Home Loans, we can pre-qualify you in as little as 5 minutes with no impact to your credit score.An equal housing lender. NMLS #10287.
Sell for more on Zillow
Get a free Zillow Showcase℠ listing and you could sell for .
$536,600
2% more+ $10,732
With Zillow Showcase(estimated)
$547,332

