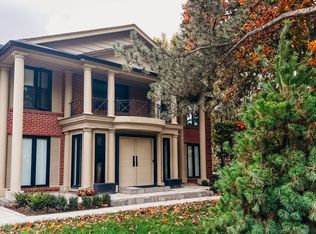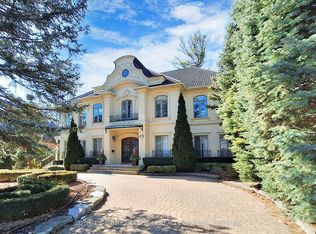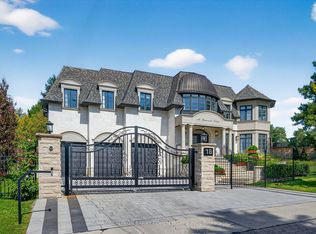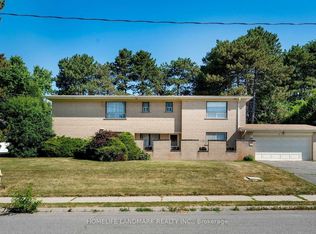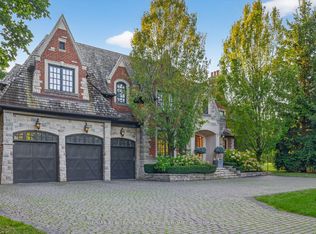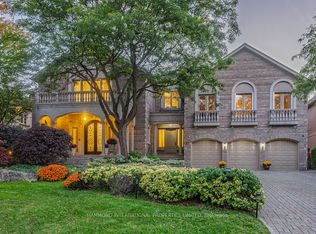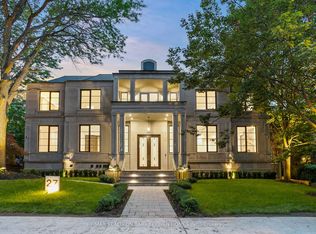Welcome to 1 Suncrest Drive, an extraordinary estate in Toronto's exclusive Bridle Path neighbourhood. This custom-built masterpiece by Keystone Group offers over 8,500 sq. ft. of luxurious living space, thoughtfully designed for elevated family living and sophisticated entertaining. Featuring 5 spacious bedrooms, including a private nanny's quarter, 2 offices, and 2 elegant powder rooms, this home offers the perfect balance of comfort and functionality. The grand 21-ft. foyer with its custom crystal mosaic skylight introduces the stunning quality of craftsmanship found throughout. Heated floors in all bathrooms and the entire basement provide year-round comfort. The gourmet kitchen, designed for the discerning chef, includes a La Cornue gas range, Calacatta marble countertops, a walk-in pantry, and a wine fridge, ensuring its perfect for both intimate dinners and grand celebrations. The open-concept living area is enhanced by a built-in sound system and a gas fire pit, creating the ideal environment for entertaining. The expansive 2,630 sq. ft. luxury basement retreat is a true highlight, featuring a wet bar, home theatre, indoor pool with jet system, sauna, and wood-burning firepit. With a walk-up to the beautifully landscaped grounds, this space is designed for both relaxation and entertainment. The professionally landscaped grounds offer mature trees and direct access to Sunnybrook Park, providing a serene oasis. The heated driveway and pathways ensure comfort year-round, while the 3-car garage and additional parking for 5 vehicles offer ample space for guests. With a Cambridge elevator serving all three levels, state-of-the-art security systems, and unparalleled amenities, 1 Suncrest Drive sets the standard for luxury living in one of Toronto's most prestigious communities.
For sale
C$12,900,000
1 Suncrest Dr, Toronto, ON M3C 2L1
6beds
9baths
Single Family Residence
Built in ----
0.3 Acres Lot
$-- Zestimate®
C$--/sqft
C$-- HOA
What's special
Luxurious living spaceSpacious bedroomsElegant powder roomsHeated floorsGourmet kitchenLa cornue gas rangeCalacatta marble countertops
- 84 days |
- 443 |
- 33 |
Zillow last checked: 8 hours ago
Listing updated: September 19, 2025 at 04:01am
Listed by:
THE AGENCY
Source: TRREB,MLS®#: C12411752 Originating MLS®#: Toronto Regional Real Estate Board
Originating MLS®#: Toronto Regional Real Estate Board
Facts & features
Interior
Bedrooms & bathrooms
- Bedrooms: 6
- Bathrooms: 9
Heating
- Forced Air, Gas
Cooling
- Central Air
Appliances
- Included: Water Purifier, Water Softener
Features
- Central Vacuum, Sauna
- Basement: Walk-Up Access,Finished
- Has fireplace: Yes
Interior area
- Living area range: 5000 + null
Property
Parking
- Total spaces: 8
- Parking features: Private
- Has garage: Yes
Features
- Stories: 2
- Has private pool: Yes
- Pool features: Indoor
Lot
- Size: 0.3 Acres
- Features: Ravine, Cul de Sac/Dead End, Irregular Lot
Details
- Other equipment: Sump Pump, Generator - Full
Construction
Type & style
- Home type: SingleFamily
- Property subtype: Single Family Residence
Materials
- Brick
- Foundation: Concrete
- Roof: Asphalt Shingle
Utilities & green energy
- Sewer: Sewer
Community & HOA
Community
- Security: Alarm System, Carbon Monoxide Detector(s), Security System
Location
- Region: Toronto
Financial & listing details
- Annual tax amount: C$39,928
- Date on market: 9/18/2025
THE AGENCY
By pressing Contact Agent, you agree that the real estate professional identified above may call/text you about your search, which may involve use of automated means and pre-recorded/artificial voices. You don't need to consent as a condition of buying any property, goods, or services. Message/data rates may apply. You also agree to our Terms of Use. Zillow does not endorse any real estate professionals. We may share information about your recent and future site activity with your agent to help them understand what you're looking for in a home.
Price history
Price history
Price history is unavailable.
Public tax history
Public tax history
Tax history is unavailable.Climate risks
Neighborhood: Birdle Path
Nearby schools
GreatSchools rating
No schools nearby
We couldn't find any schools near this home.
- Loading
