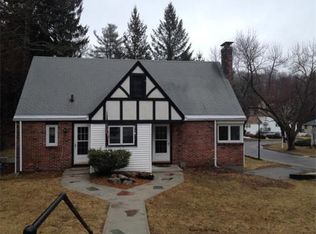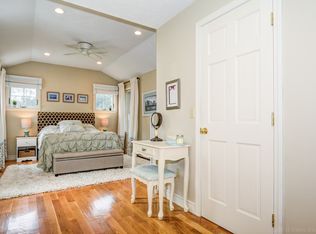Set quietly off a Westside tree lined street, this adorable cape offers a lovely 1/4 acre landscaped yard loaded w/perennials & flower beds. Mature trees across rear add privacy . Inside you will find nicely sized rooms up &down. The large fireplaced livingroom is a great place to sit in front of the fire and enjoy family &friends. Fireplace has been recently inspected & cleaned. Anderson replacement windows thru-out except kitchen. Ample sized DR off kitchen. Nice open floorplan- Spacious 1st floor master. across from full 1st floor bath. Another bedroom with cedar closet to rear can also be used as a den or office space. Two very nicely sized bedrooms and full bath on 2nd level.. Seller believes there may be hw under carpet on 2nd floor. Weil McLean Boiler -2001 /oil tank recently inspected. New water line to road. As a bonus the seller had the spacious lower level FR finished w/ Owens Corning System. Laundryrm &2 car garage complete appeal .Great access to all city amenities
This property is off market, which means it's not currently listed for sale or rent on Zillow. This may be different from what's available on other websites or public sources.

