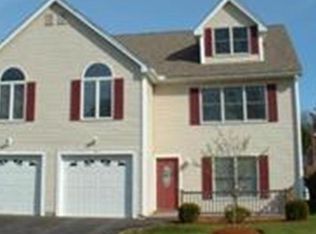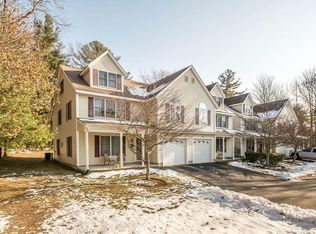Sold for $720,000
$720,000
1 Sumner Cheney Pl #1, Reading, MA 01867
3beds
2,411sqft
Condominium, Townhouse
Built in 2002
-- sqft lot
$777,800 Zestimate®
$299/sqft
$4,339 Estimated rent
Home value
$777,800
$739,000 - $817,000
$4,339/mo
Zestimate® history
Loading...
Owner options
Explore your selling options
What's special
This BEAUTIFULLY MAINTAINED Townhouse at SUMNER CHENEY PLACE is finally available! BRIGHT AND SUNNY with WINDOWS ON THREE SIDES, the First Floor is OPEN CONCEPT with WOOD FLOORS, FIREPLACE and access to your own PRIVATE PATIO. The kitchen has AMAZING STORAGE, STAINLESS STEEL APPLIANCES and COUNTER SEATING. This level also features a HALF BATH, access to your GARAGE and additional storage. The OVERSIZED MAIN BEDROOM has DOUBLE CLOSETS and a SPECTACULAR BATHROOM featuring a SOAKING TUB, WALK IN SHOWER and a LINEN CLOSET beyond expectations. The second bedroom also has an UPDATED ENSUITE BATH. Completing this level is a FAMILY ROOM with CATHEDRAL CEILINGS and SECOND FLOOR LAUNDRY. The third bedroom, currently being used as a HOME OFFICE and WORKOUT AREA is spacious and private. This STUNNING home offers LUXURY LIVING within minutes to DOWNTOWN READING and Major Highways.
Zillow last checked: 8 hours ago
Listing updated: August 06, 2023 at 04:35am
Listed by:
Margaret O'Sullivan 781-439-2566,
William Raveis R.E. & Home Services 781-670-5200
Bought with:
The Closers Team - Jason, Kayla & Michael
Realty Executives Boston West
Source: MLS PIN,MLS#: 73124712
Facts & features
Interior
Bedrooms & bathrooms
- Bedrooms: 3
- Bathrooms: 3
- Full bathrooms: 2
- 1/2 bathrooms: 1
Primary bedroom
- Features: Closet, Flooring - Wall to Wall Carpet
- Level: Second
- Area: 288
- Dimensions: 18 x 16
Bedroom 2
- Features: Closet, Flooring - Wall to Wall Carpet
- Level: Second
- Area: 140
- Dimensions: 14 x 10
Bedroom 3
- Features: Closet, Flooring - Wall to Wall Carpet
- Level: Third
- Area: 165
- Dimensions: 11 x 15
Primary bathroom
- Features: Yes
Bathroom 1
- Features: Bathroom - Half, Flooring - Stone/Ceramic Tile
- Level: First
Bathroom 2
- Features: Bathroom - Full, Bathroom - With Tub & Shower, Closet - Linen, Flooring - Stone/Ceramic Tile
- Level: Second
Bathroom 3
- Features: Bathroom - Full, Bathroom - With Shower Stall, Closet - Linen, Flooring - Stone/Ceramic Tile, Jacuzzi / Whirlpool Soaking Tub, Enclosed Shower - Fiberglass
- Level: Third
- Area: 144
- Dimensions: 16 x 9
Dining room
- Features: Flooring - Wood, Exterior Access, Open Floorplan, Slider
- Level: First
- Area: 182
- Dimensions: 14 x 13
Family room
- Features: Cathedral Ceiling(s), Ceiling Fan(s), Closet, Flooring - Wall to Wall Carpet
- Level: Second
- Area: 165
- Dimensions: 15 x 11
Kitchen
- Features: Closet, Flooring - Hardwood, Breakfast Bar / Nook, Cabinets - Upgraded, Open Floorplan, Recessed Lighting
- Level: First
- Area: 240
- Dimensions: 15 x 16
Living room
- Features: Flooring - Wood, Exterior Access, Open Floorplan
- Level: First
- Area: 252
- Dimensions: 18 x 14
Office
- Features: Flooring - Wall to Wall Carpet
- Level: Third
- Area: 270
- Dimensions: 15 x 18
Heating
- Forced Air, Natural Gas
Cooling
- Central Air
Appliances
- Included: Range, Dishwasher, Disposal, Refrigerator, Washer, Dryer
- Laundry: Second Floor, In Unit
Features
- Home Office
- Flooring: Wood, Tile, Carpet, Flooring - Wall to Wall Carpet
- Doors: Insulated Doors
- Windows: Insulated Windows, Screens
- Basement: None
- Number of fireplaces: 1
- Fireplace features: Living Room
- Common walls with other units/homes: End Unit
Interior area
- Total structure area: 2,411
- Total interior livable area: 2,411 sqft
Property
Parking
- Total spaces: 3
- Parking features: Attached, Off Street
- Attached garage spaces: 1
- Uncovered spaces: 2
Features
- Patio & porch: Deck - Composite, Patio
- Exterior features: Deck - Composite, Patio, Screens
Details
- Parcel number: M:051.007010154.0,4404081
- Zoning: Condo
Construction
Type & style
- Home type: Townhouse
- Property subtype: Condominium, Townhouse
Materials
- Frame
- Roof: Shingle
Condition
- Year built: 2002
Utilities & green energy
- Electric: Circuit Breakers
- Sewer: Public Sewer
- Water: Public
Community & neighborhood
Community
- Community features: Public Transportation, Shopping, Park, Walk/Jog Trails, Golf, Medical Facility, Conservation Area, Highway Access, Public School
Location
- Region: Reading
HOA & financial
HOA
- HOA fee: $450 monthly
- Services included: Insurance, Maintenance Structure, Road Maintenance, Maintenance Grounds, Snow Removal
Price history
| Date | Event | Price |
|---|---|---|
| 8/3/2023 | Sold | $720,000+2.9%$299/sqft |
Source: MLS PIN #73124712 Report a problem | ||
| 6/14/2023 | Listed for sale | $699,900+60.9%$290/sqft |
Source: MLS PIN #73124712 Report a problem | ||
| 5/31/2016 | Sold | $435,000-3.3%$180/sqft |
Source: Agent Provided Report a problem | ||
| 4/7/2016 | Pending sale | $449,750$187/sqft |
Source: Colonial Manor Realty #71948193 Report a problem | ||
| 3/8/2016 | Price change | $449,7500%$187/sqft |
Source: Colonial Manor Realty #71948193 Report a problem | ||
Public tax history
Tax history is unavailable.
Neighborhood: 01867
Nearby schools
GreatSchools rating
- 9/10Wood End Elementary SchoolGrades: K-5Distance: 0.5 mi
- 8/10Arthur W Coolidge Middle SchoolGrades: 6-8Distance: 1.3 mi
- 9/10Reading Memorial High SchoolGrades: 9-12Distance: 1.5 mi
Schools provided by the listing agent
- High: Rmhs
Source: MLS PIN. This data may not be complete. We recommend contacting the local school district to confirm school assignments for this home.
Get a cash offer in 3 minutes
Find out how much your home could sell for in as little as 3 minutes with a no-obligation cash offer.
Estimated market value$777,800
Get a cash offer in 3 minutes
Find out how much your home could sell for in as little as 3 minutes with a no-obligation cash offer.
Estimated market value
$777,800

