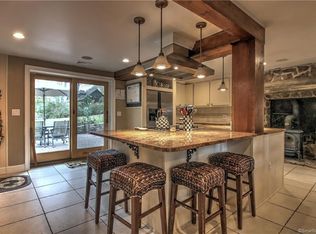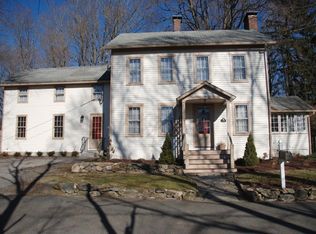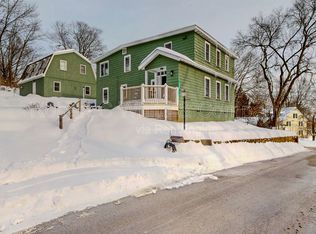Sold for $650,000
$650,000
1 Summitt Road, Newtown, CT 06470
3beds
2,954sqft
Single Family Residence
Built in 1900
0.65 Acres Lot
$719,600 Zestimate®
$220/sqft
$4,581 Estimated rent
Home value
$719,600
$612,000 - $849,000
$4,581/mo
Zestimate® history
Loading...
Owner options
Explore your selling options
What's special
Fabulous in-town location. Showings start Tuesday the 30th. Houses in the Borough don't come on very often, and this is a nice one! Walk to the theater, stores, restaurants, and the famous Flag Pole. Have a front-row seat on Summit for both the Labor Day parade and Halloween. Hopefully, we have peaked your interest, so here are the details on Summit. This 3/4 bedroom home with 3 full baths was remodeled in 2011. The unique floor plan starts with a huge kitchen/dining combo accentuated by stainless appliances, double ovens, and a gas cooktop. A vintage yet modern wood stove tucked into the kitchen preserves the original 1900’s character. The living room, pantry, full bath, laundry room, and storage room are all on the main level. Ascending upstairs, the family room is the apex of the home, displaying wide board cedar flooring, a gas fireplace, a full bath, and a warm window seat. The adaptable sunroom is currently used as a 4th bedroom. If the primary bedroom’s high ceilings, walk-in closet, full bath with a huge shower are at the top of your list, it's all here. 3000+/- SF of living space with city water, sewer, and underground electricity. A flat backyard that's fully fenced, a patio, and shed cap off this home. The improvement list in supplements includes driveway, roof, HVAC, electrical, appliances, siding, LED lighting, and windows.
Zillow last checked: 8 hours ago
Listing updated: July 09, 2024 at 08:19pm
Listed by:
David Landau 203-948-2703,
RE/MAX Right Choice 203-426-4004
Bought with:
Lauren Auresto, RES.0797307
BHGRE Gaetano Marra Homes
Source: Smart MLS,MLS#: 170620056
Facts & features
Interior
Bedrooms & bathrooms
- Bedrooms: 3
- Bathrooms: 3
- Full bathrooms: 3
Primary bedroom
- Features: High Ceilings, Ceiling Fan(s), Full Bath, Walk-In Closet(s), Hardwood Floor
- Level: Upper
- Area: 352 Square Feet
- Dimensions: 16 x 22
Bedroom
- Features: Ceiling Fan(s), Wall/Wall Carpet
- Level: Upper
- Area: 121 Square Feet
- Dimensions: 11 x 11
Bedroom
- Features: Ceiling Fan(s), Wall/Wall Carpet
- Level: Upper
- Area: 121 Square Feet
- Dimensions: 11 x 11
Dining room
- Features: Tile Floor
- Level: Main
- Area: 294 Square Feet
- Dimensions: 14 x 21
Family room
- Features: Gas Log Fireplace, French Doors, Full Bath, Wide Board Floor
- Level: Upper
- Area: 320 Square Feet
- Dimensions: 16 x 20
Kitchen
- Features: Granite Counters, Wood Stove, Kitchen Island, Pantry, Sliders, Tile Floor
- Level: Main
- Area: 312 Square Feet
- Dimensions: 12 x 26
Living room
- Features: French Doors, Wall/Wall Carpet
- Level: Main
- Area: 340 Square Feet
- Dimensions: 17 x 20
Other
- Level: Main
- Area: 144 Square Feet
- Dimensions: 18 x 8
Sun room
- Features: Vaulted Ceiling(s), Wide Board Floor
- Level: Upper
- Area: 152 Square Feet
- Dimensions: 19 x 8
Heating
- Forced Air, Propane
Cooling
- Central Air
Appliances
- Included: Gas Cooktop, Oven, Microwave, Range Hood, Refrigerator, Dishwasher, Washer, Dryer, Water Heater
- Laundry: Main Level
Features
- Sound System, Smart Thermostat
- Basement: None
- Attic: Pull Down Stairs
- Number of fireplaces: 1
Interior area
- Total structure area: 2,954
- Total interior livable area: 2,954 sqft
- Finished area above ground: 2,954
- Finished area below ground: 0
Property
Parking
- Parking features: Paved, Private
- Has uncovered spaces: Yes
Features
- Patio & porch: Patio
- Exterior features: Fruit Trees
Lot
- Size: 0.65 Acres
- Features: Cul-De-Sac, Level
Details
- Additional structures: Shed(s)
- Parcel number: 205993
- Zoning: R-1
Construction
Type & style
- Home type: SingleFamily
- Architectural style: Colonial
- Property subtype: Single Family Residence
Materials
- Vinyl Siding
- Foundation: Concrete Perimeter, Slab
- Roof: Fiberglass
Condition
- New construction: No
- Year built: 1900
Utilities & green energy
- Sewer: Public Sewer
- Water: Public
Green energy
- Green verification: ENERGY STAR Certified Homes
- Energy efficient items: Insulation
Community & neighborhood
Community
- Community features: Lake, Library, Park, Pool, Shopping/Mall, Stables/Riding
Location
- Region: Newtown
- Subdivision: Newtown Borough
Price history
| Date | Event | Price |
|---|---|---|
| 3/29/2024 | Sold | $650,000+1.2%$220/sqft |
Source: | ||
| 1/30/2024 | Listed for sale | $642,500+174.9%$218/sqft |
Source: | ||
| 6/14/2010 | Sold | $233,711-36%$79/sqft |
Source: | ||
| 10/28/2005 | Sold | $365,000$124/sqft |
Source: | ||
Public tax history
Tax history is unavailable.
Neighborhood: 06470
Nearby schools
GreatSchools rating
- 7/10Hawley Elementary SchoolGrades: K-4Distance: 0.5 mi
- 7/10Newtown Middle SchoolGrades: 7-8Distance: 0.7 mi
- 9/10Newtown High SchoolGrades: 9-12Distance: 2.2 mi
Schools provided by the listing agent
- Elementary: Hawley
- Middle: Newtown,Reed
- High: Newtown
Source: Smart MLS. This data may not be complete. We recommend contacting the local school district to confirm school assignments for this home.
Get pre-qualified for a loan
At Zillow Home Loans, we can pre-qualify you in as little as 5 minutes with no impact to your credit score.An equal housing lender. NMLS #10287.
Sell with ease on Zillow
Get a Zillow Showcase℠ listing at no additional cost and you could sell for —faster.
$719,600
2% more+$14,392
With Zillow Showcase(estimated)$733,992


