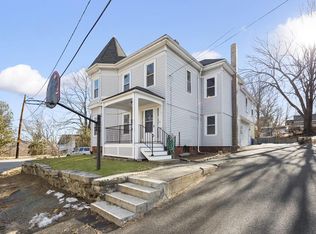Seller has nicely maintained this two family home with many updates. Unit 1, a spacious three bedroom apartment with beautiful wide pine flooring, extends to the 2nd level. Unit 2 a smaller 1 bedroom apartment is also on the 2nd level. Separate electrical and two heating systems.One furnace heats all of the 2nd floor-One furnace heats 1st floor and basement area. Heated finished area in the basement with a third bathroom. Vinyl siding. Landlord pays water/sewer charges. This property is located in a nice neighborhood setting yet easily accessible to the downtown restaurants and shops of Maynard. Great property for an investor or an owner occupant looking for rental income. Ideal for an owner occupant needing space for extended family(in-law) usage. Prior to 1982 this home was used as a large single family residence. This is an opportunity to purchase a home that has been well taken care of by the current owner. Come take a look at the many living options and possibilities.
This property is off market, which means it's not currently listed for sale or rent on Zillow. This may be different from what's available on other websites or public sources.
