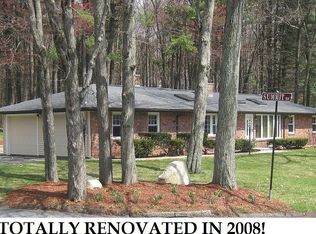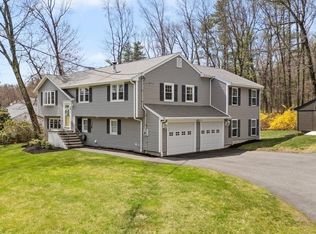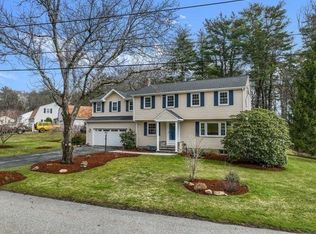Sold for $662,000
$662,000
1 Summit Rd, Southborough, MA 01772
3beds
1,842sqft
Single Family Residence
Built in 1968
0.59 Acres Lot
$753,800 Zestimate®
$359/sqft
$3,712 Estimated rent
Home value
$753,800
$716,000 - $791,000
$3,712/mo
Zestimate® history
Loading...
Owner options
Explore your selling options
What's special
1st. Showings, Open House, Fri. 6/16, 4:30-6:30, Sat. 6/17, 11-1. Welcome to Southborough Farms! Sought after cul-de-sac neighborhood, only 2nd time this property has been available in 55 years. Bright and Sunny home with inviting floor plan offering Fantastic Entertainment space and many years of comfortable living. Central Air conditioning. Spacious livingrm with fireplace (heatilator wood stove insert) and picture window. Formal dining rm., New Glass slider to large deck. Eat-in kitchen with New stainless steel appliances, crown molding cabinets, Granite counters. Large tiled main bath. Good size bedrooms. Front to Back Family room with fireplace (heatilator wood stove insert), picture window, glass slider to patio and lots of space for Game/Media funtime. Loads of Gleaming hardwood floors. Recessed lights. Roof 2020, New hot water heater, freshly painted rooms,Oversize 2-car Side entry garage. Professionally landscaped private 1/2 Acre lot. Fast access to Train, Rt 9, 495, MA Pike
Zillow last checked: 8 hours ago
Listing updated: August 18, 2023 at 02:54pm
Listed by:
Matt Cuddy 508-395-0070,
CUDDY Real Estate 508-879-4661
Bought with:
Carlos Xu
Lexwin Realty
Source: MLS PIN,MLS#: 73125664
Facts & features
Interior
Bedrooms & bathrooms
- Bedrooms: 3
- Bathrooms: 2
- Full bathrooms: 1
- 1/2 bathrooms: 1
Primary bedroom
- Features: Flooring - Hardwood, Flooring - Wall to Wall Carpet, Recessed Lighting
- Level: First
- Area: 165
- Dimensions: 15 x 11
Bedroom 2
- Features: Flooring - Hardwood, Flooring - Wall to Wall Carpet, Recessed Lighting
- Level: First
- Area: 144
- Dimensions: 12 x 12
Bedroom 3
- Features: Flooring - Hardwood, Flooring - Wall to Wall Carpet, Recessed Lighting
- Level: First
- Area: 110
- Dimensions: 10 x 11
Bathroom 1
- Features: Bathroom - Full, Bathroom - Tiled With Tub & Shower, Closet - Linen, Flooring - Stone/Ceramic Tile
- Level: First
- Area: 88
- Dimensions: 11 x 8
Bathroom 2
- Features: Bathroom - Half, Flooring - Stone/Ceramic Tile
- Level: Basement
- Area: 25
- Dimensions: 5 x 5
Dining room
- Features: Flooring - Hardwood, Chair Rail, Deck - Exterior, Exterior Access, Slider
- Level: First
- Area: 121
- Dimensions: 11 x 11
Family room
- Features: Wood / Coal / Pellet Stove, Flooring - Wall to Wall Carpet, Window(s) - Picture, Exterior Access, Slider
- Level: Basement
- Area: 325
- Dimensions: 25 x 13
Kitchen
- Features: Flooring - Stone/Ceramic Tile, Countertops - Stone/Granite/Solid, Cabinets - Upgraded, Exterior Access, Remodeled, Stainless Steel Appliances
- Level: First
- Area: 143
- Dimensions: 13 x 11
Living room
- Features: Wood / Coal / Pellet Stove, Flooring - Hardwood, Window(s) - Picture, Recessed Lighting
- Level: First
- Area: 210
- Dimensions: 15 x 14
Heating
- Forced Air, Oil
Cooling
- Central Air
Appliances
- Included: Electric Water Heater, Water Heater, Range, Dishwasher, Microwave, Refrigerator, Washer, Dryer
- Laundry: In Basement, Electric Dryer Hookup, Washer Hookup
Features
- Entrance Foyer
- Flooring: Tile, Carpet, Hardwood, Flooring - Stone/Ceramic Tile
- Doors: Insulated Doors, Storm Door(s)
- Windows: Insulated Windows
- Basement: Partial,Partially Finished,Walk-Out Access,Interior Entry,Garage Access
- Number of fireplaces: 2
- Fireplace features: Family Room, Living Room
Interior area
- Total structure area: 1,842
- Total interior livable area: 1,842 sqft
Property
Parking
- Total spaces: 6
- Parking features: Attached, Garage Door Opener, Workshop in Garage, Garage Faces Side, Paved Drive, Off Street, Paved
- Attached garage spaces: 2
- Uncovered spaces: 4
Features
- Patio & porch: Deck - Wood, Patio, Covered
- Exterior features: Deck - Wood, Patio, Covered Patio/Deck, Rain Gutters, Storage, Professional Landscaping
- Frontage length: 125.00
Lot
- Size: 0.59 Acres
- Features: Wooded, Level
Details
- Parcel number: M:019.0 B:0000 L:0034.0,1662907
- Zoning: RA
Construction
Type & style
- Home type: SingleFamily
- Architectural style: Split Entry
- Property subtype: Single Family Residence
Materials
- Frame
- Foundation: Concrete Perimeter
- Roof: Shingle
Condition
- Year built: 1968
Utilities & green energy
- Electric: Circuit Breakers, 200+ Amp Service
- Sewer: Private Sewer
- Water: Public
- Utilities for property: for Electric Dryer, Washer Hookup
Green energy
- Energy efficient items: Attic Vent Elec.
Community & neighborhood
Community
- Community features: Public Transportation, Park, Walk/Jog Trails, Golf, Conservation Area, Highway Access, House of Worship, Private School, Public School, T-Station
Location
- Region: Southborough
- Subdivision: Southborough Farms
Other
Other facts
- Road surface type: Paved
Price history
| Date | Event | Price |
|---|---|---|
| 8/2/2023 | Sold | $662,000+1.9%$359/sqft |
Source: MLS PIN #73125664 Report a problem | ||
| 6/20/2023 | Contingent | $649,900$353/sqft |
Source: MLS PIN #73125664 Report a problem | ||
| 6/15/2023 | Listed for sale | $649,900+80.6%$353/sqft |
Source: MLS PIN #73125664 Report a problem | ||
| 9/3/2009 | Listing removed | $359,900$195/sqft |
Source: CENTURY 21 Cuddy #70773610 Report a problem | ||
| 9/1/2009 | Listed for sale | $359,900+7.4%$195/sqft |
Source: CENTURY 21 Cuddy #70773610 Report a problem | ||
Public tax history
| Year | Property taxes | Tax assessment |
|---|---|---|
| 2025 | $8,541 -0.4% | $618,500 +0.3% |
| 2024 | $8,576 -0.5% | $616,500 +5.6% |
| 2023 | $8,615 +16.4% | $583,700 +27.8% |
Find assessor info on the county website
Neighborhood: 01772
Nearby schools
GreatSchools rating
- NAMary E Finn SchoolGrades: PK-1Distance: 0.6 mi
- 8/10P. Brent Trottier Middle SchoolGrades: 6-8Distance: 1.2 mi
- 9/10Algonquin Regional High SchoolGrades: 9-12Distance: 4.8 mi
Schools provided by the listing agent
- Elementary: Finn/Wdwd/Neary
- Middle: Trottier
- High: Algonquin
Source: MLS PIN. This data may not be complete. We recommend contacting the local school district to confirm school assignments for this home.
Get a cash offer in 3 minutes
Find out how much your home could sell for in as little as 3 minutes with a no-obligation cash offer.
Estimated market value$753,800
Get a cash offer in 3 minutes
Find out how much your home could sell for in as little as 3 minutes with a no-obligation cash offer.
Estimated market value
$753,800


