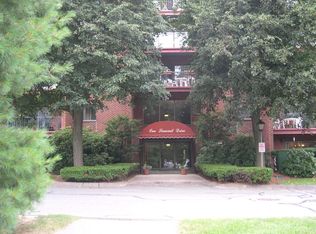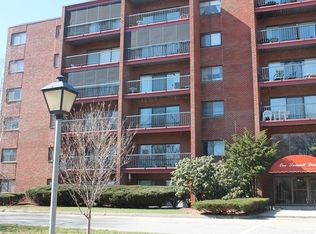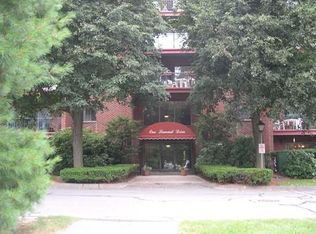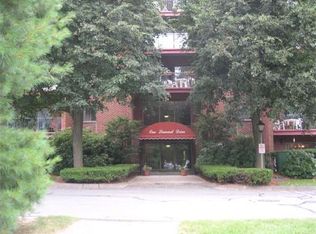Move in and enjoy the 'good life'! This top, corner unit ticks all the boxes: tile/wood floors throughout, recessed lighting in living room and kitchen. No popcorn ceilings or wall-to-wall carpet! The kitchen has been opened up to the living area to let in the light and features a large pantry with slide-out shelves, shaker cabinets, granite counters and SS appliances. Both full baths have modern tile, vanities and fixtures. Tasteful neutral colors throughout. The unit features upgraded heat/AC units and custom light-filtering window treatments which will remain. Enjoy the sound of the rustling leaves while enjoying your morning coffee or view spectacular sunsets with cocktails on the large balcony accessed via a 12' slider from the living room. With ample parking, extra storage, proximity to 'the Lake', Reading's shops and restaurants and the commuter rail, you couldn't ask for more. But wait! There's a pool! Sellers enjoyed renting for 2 years prior to purchase but must now move on.
This property is off market, which means it's not currently listed for sale or rent on Zillow. This may be different from what's available on other websites or public sources.



