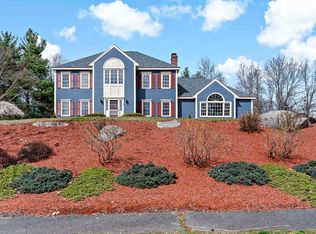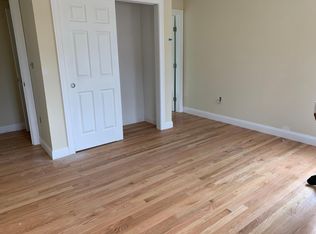Sold for $825,000 on 09/17/25
$825,000
1 Summers Cir, Upton, MA 01568
4beds
2,470sqft
Single Family Residence
Built in 2019
0.58 Acres Lot
$834,300 Zestimate®
$334/sqft
$4,779 Estimated rent
Home value
$834,300
$768,000 - $909,000
$4,779/mo
Zestimate® history
Loading...
Owner options
Explore your selling options
What's special
Get ready for some summer fun at this unique Farmhouse style Colonial, the "Elegance" model, in Whitney Farms, a newer cul-de-sac neighborhood located close to downtown and under 5 miles to Route 495 in Hopkinton. This home has a unique and versatile floorplan featuring a primary bedroom suite on the first floor and a guest suite on the second floor, perfect for multi-generational families. The farmer's porch welcomes you into the living room and dining rooms and at first glance you notice the gleaming hardwood floors throughout and a sweeping curved staircase to the upper level of the home. The kitchen features granite countertops, tile backsplash, pantry and stainless steel appliances, and is open to the family room with custom built-ins, skylights and cathedral ceiling. Upstairs the three bedrooms are all spacious. The guest suite features a full bath and walk-in closet and the other two bedrooms share a third full bath. Outside a gorgeous inground heated salt water pool.
Zillow last checked: 8 hours ago
Listing updated: September 18, 2025 at 04:05am
Listed by:
Michael Colombo 508-735-3169,
Suburban Lifestyle Real Estate 508-520-4300
Bought with:
Kathleen Mcbride
RE/MAX Executive Realty
Source: MLS PIN,MLS#: 73392919
Facts & features
Interior
Bedrooms & bathrooms
- Bedrooms: 4
- Bathrooms: 4
- Full bathrooms: 3
- 1/2 bathrooms: 1
Primary bedroom
- Features: Bathroom - Full, Bathroom - Double Vanity/Sink, Cathedral Ceiling(s), Walk-In Closet(s), Flooring - Wall to Wall Carpet, Recessed Lighting
- Level: First
- Area: 225
- Dimensions: 15 x 15
Bedroom 2
- Features: Bathroom - Full, Walk-In Closet(s), Flooring - Wall to Wall Carpet, Recessed Lighting
- Level: Second
- Area: 168
- Dimensions: 12 x 14
Bedroom 3
- Features: Closet, Flooring - Wall to Wall Carpet, Recessed Lighting
- Level: Second
- Area: 154
- Dimensions: 14 x 11
Bedroom 4
- Features: Closet, Flooring - Wall to Wall Carpet, Recessed Lighting
- Level: Second
- Area: 176
- Dimensions: 16 x 11
Primary bathroom
- Features: Yes
Bathroom 1
- Features: Bathroom - Half, Flooring - Stone/Ceramic Tile, Countertops - Stone/Granite/Solid
- Level: First
- Area: 40
- Dimensions: 5 x 8
Bathroom 2
- Features: Bathroom - Full, Bathroom - Double Vanity/Sink, Bathroom - With Shower Stall, Flooring - Stone/Ceramic Tile, Countertops - Stone/Granite/Solid
- Level: First
- Area: 80
- Dimensions: 10 x 8
Bathroom 3
- Features: Bathroom - Full, Bathroom - With Shower Stall, Flooring - Stone/Ceramic Tile
- Level: Second
- Area: 42
- Dimensions: 7 x 6
Dining room
- Features: Flooring - Hardwood
- Level: First
- Area: 208
- Dimensions: 16 x 13
Family room
- Features: Skylight, Cathedral Ceiling(s), Flooring - Hardwood, Exterior Access, Slider
- Level: First
- Area: 221
- Dimensions: 17 x 13
Kitchen
- Features: Cathedral Ceiling(s), Flooring - Hardwood, Pantry, Countertops - Stone/Granite/Solid, Open Floorplan, Recessed Lighting, Stainless Steel Appliances, Gas Stove
- Level: First
- Area: 238
- Dimensions: 17 x 14
Living room
- Features: Flooring - Hardwood, Recessed Lighting
- Level: First
- Area: 338
- Dimensions: 13 x 26
Heating
- Forced Air, Propane
Cooling
- Central Air
Appliances
- Laundry: Flooring - Stone/Ceramic Tile, First Floor, Electric Dryer Hookup, Washer Hookup
Features
- Bathroom - Full, Bathroom - With Tub & Shower, Closet - Linen, Countertops - Stone/Granite/Solid, Bathroom
- Flooring: Tile, Carpet, Hardwood, Flooring - Stone/Ceramic Tile
- Doors: Insulated Doors
- Windows: Insulated Windows
- Basement: Full,Unfinished
- Number of fireplaces: 1
- Fireplace features: Family Room
Interior area
- Total structure area: 2,470
- Total interior livable area: 2,470 sqft
- Finished area above ground: 2,470
- Finished area below ground: 0
Property
Parking
- Total spaces: 7
- Parking features: Attached, Garage Door Opener, Paved Drive, Off Street, Paved
- Attached garage spaces: 2
- Uncovered spaces: 5
Features
- Patio & porch: Porch
- Exterior features: Porch, Pool - Inground, Rain Gutters, Storage, Fenced Yard
- Has private pool: Yes
- Pool features: In Ground
- Fencing: Fenced/Enclosed,Fenced
Lot
- Size: 0.58 Acres
- Features: Cul-De-Sac, Corner Lot, Level
Details
- Parcel number: M: 025 L: 015.08,4998803
- Zoning: 2
Construction
Type & style
- Home type: SingleFamily
- Architectural style: Colonial,Farmhouse
- Property subtype: Single Family Residence
Materials
- Frame
- Foundation: Concrete Perimeter
- Roof: Shingle
Condition
- Year built: 2019
Utilities & green energy
- Electric: Circuit Breakers, 200+ Amp Service
- Sewer: Inspection Required for Sale, Private Sewer
- Water: Public
- Utilities for property: for Gas Range, for Gas Oven, for Electric Dryer, Washer Hookup, Icemaker Connection
Community & neighborhood
Community
- Community features: Shopping, Highway Access, House of Worship, Public School
Location
- Region: Upton
- Subdivision: Whitney Farms
Other
Other facts
- Listing terms: Contract
- Road surface type: Paved
Price history
| Date | Event | Price |
|---|---|---|
| 9/17/2025 | Sold | $825,000-2.9%$334/sqft |
Source: MLS PIN #73392919 | ||
| 8/5/2025 | Contingent | $850,000$344/sqft |
Source: MLS PIN #73392919 | ||
| 7/8/2025 | Price change | $850,000-2.3%$344/sqft |
Source: MLS PIN #73392919 | ||
| 6/18/2025 | Listed for sale | $869,900+55.3%$352/sqft |
Source: MLS PIN #73392919 | ||
| 1/17/2020 | Sold | $560,000-5.1%$227/sqft |
Source: Public Record | ||
Public tax history
| Year | Property taxes | Tax assessment |
|---|---|---|
| 2025 | $10,561 +1.6% | $803,100 +5.7% |
| 2024 | $10,390 +28.3% | $759,500 +30% |
| 2023 | $8,101 -16.9% | $584,100 +0.5% |
Find assessor info on the county website
Neighborhood: 01568
Nearby schools
GreatSchools rating
- 9/10Memorial SchoolGrades: PK-4Distance: 0.8 mi
- 6/10Miscoe Hill SchoolGrades: 5-8Distance: 2.7 mi
- 9/10Nipmuc Regional High SchoolGrades: 9-12Distance: 0.9 mi
Schools provided by the listing agent
- Elementary: Memorial
- Middle: Miscoe Hill
- High: Nipmuc Regional
Source: MLS PIN. This data may not be complete. We recommend contacting the local school district to confirm school assignments for this home.
Get a cash offer in 3 minutes
Find out how much your home could sell for in as little as 3 minutes with a no-obligation cash offer.
Estimated market value
$834,300
Get a cash offer in 3 minutes
Find out how much your home could sell for in as little as 3 minutes with a no-obligation cash offer.
Estimated market value
$834,300

