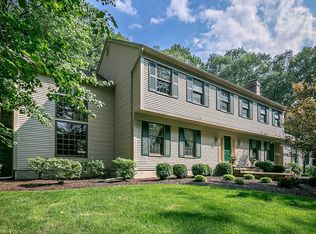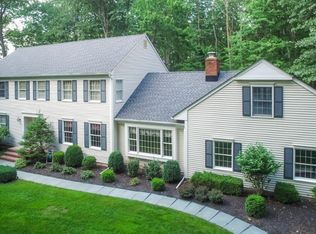The welcoming entrance opens to a wide, tiled foyer flanked by the elegant dining and formal living room, each boasting lustrous hardwood flooring, crown molding and a bay window. French doors open from the living room to the handsome, wood paneled library where a warm and inviting fireplace is centered by custom bookshelves and a period mantle. The hardwood floors complement the rich crown and dentil molding and set the mood for a quiet day of reading and reflection. The couture (2007) completely remodeled kitchen is the heart-of-the-home and offers a spacious and sunny atmosphere for gatherings of family and friends around the large center island topped with granite. An abundance of custom Alder wood cabinetry the Verdi granite counters.. The breakfast area with vaulted ceiling has access to a service entrance as well as sliders to a paver patio overlooking the private backyard. Both the prep area of the kitchen and the breakfast area boast cherry wood flooring and recessed lighting. The family room which is highlighted by a wood burning, floor-to-ceiling brick fireplace, hardwood flooring and elongated windows. A pretty powder room and a laundry room complete the first level. The second level master bedroom is spacious and decorated in soothing neutral tones on the walls and carpeting. Additional amenities include a walk-in closet and a luxurious master bath with skylight, shower and a whirlpool with jets. There are three additional bedrooms sharing a full bath. The office or guest room, accessed via a staircase from the kitchen. Neighborhood Description This lovely home is near the quaint and historic villages of Oldwick and Mountainville in Tewksbury. They boast a charming mixture of Victorian, Federal, New England and Georgian style homes. Enjoy unique shops and superb dining! Interstate highway 78 is minutes away and 287 is nearby, making travel to cosmopolitan centers and corporate hubs a breeze
This property is off market, which means it's not currently listed for sale or rent on Zillow. This may be different from what's available on other websites or public sources.

