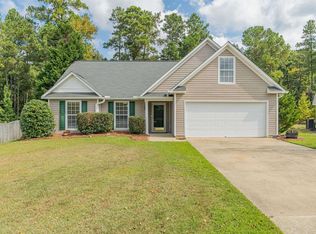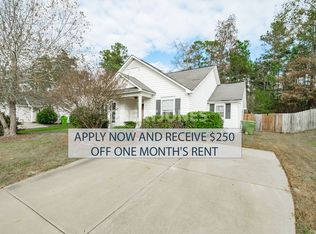Sold for $229,900
$229,900
1 Summer Branch Ct, Irmo, SC 29063
3beds
2baths
1,308sqft
SingleFamily
Built in 2001
1,199 Square Feet Lot
$233,100 Zestimate®
$176/sqft
$1,632 Estimated rent
Home value
$233,100
$217,000 - $252,000
$1,632/mo
Zestimate® history
Loading...
Owner options
Explore your selling options
What's special
1 Summer Branch Ct, Irmo, SC 29063 is a single family home that contains 1,308 sq ft and was built in 2001. It contains 3 bedrooms and 2 bathrooms. This home last sold for $229,900 in May 2025.
The Zestimate for this house is $233,100. The Rent Zestimate for this home is $1,632/mo.
Facts & features
Interior
Bedrooms & bathrooms
- Bedrooms: 3
- Bathrooms: 2
Heating
- Forced air
Cooling
- Evaporative
Features
- Flooring: Carpet
- Has fireplace: Yes
Interior area
- Total interior livable area: 1,308 sqft
Property
Parking
- Parking features: Garage - Attached
Features
- Exterior features: Other
Lot
- Size: 1,199 sqft
Details
- Parcel number: 053050131
Construction
Type & style
- Home type: SingleFamily
Materials
- Roof: Composition
Condition
- Year built: 2001
Community & neighborhood
Location
- Region: Irmo
Price history
| Date | Event | Price |
|---|---|---|
| 9/26/2025 | Listing removed | $229,900$176/sqft |
Source: | ||
| 5/28/2025 | Sold | $229,900$176/sqft |
Source: Public Record Report a problem | ||
| 4/24/2025 | Pending sale | $229,900$176/sqft |
Source: | ||
| 4/17/2025 | Listed for sale | $229,900$176/sqft |
Source: | ||
| 4/14/2025 | Pending sale | $229,900$176/sqft |
Source: | ||
Public tax history
| Year | Property taxes | Tax assessment |
|---|---|---|
| 2022 | $3,504 +0.1% | $7,320 |
| 2021 | $3,501 -1.7% | $7,320 |
| 2020 | $3,563 -1.6% | $7,320 |
Find assessor info on the county website
Neighborhood: 29063
Nearby schools
GreatSchools rating
- 7/10Oak Pointe Elementary SchoolGrades: PK-5Distance: 1.1 mi
- 7/10Dutch Fork Middle SchoolGrades: 7-8Distance: 3.3 mi
- 7/10Dutch Fork High SchoolGrades: 9-12Distance: 3.1 mi
Get a cash offer in 3 minutes
Find out how much your home could sell for in as little as 3 minutes with a no-obligation cash offer.
Estimated market value$233,100
Get a cash offer in 3 minutes
Find out how much your home could sell for in as little as 3 minutes with a no-obligation cash offer.
Estimated market value
$233,100

