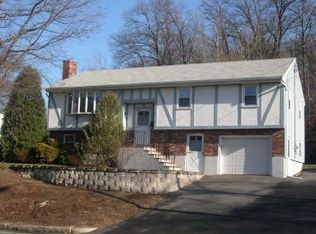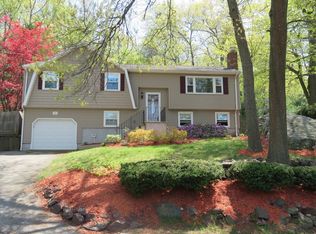This home has been in the same family since it was built and now is ready for new owners. This split entry offers two spacious floors of living and a great back yard. The kitchen is One year new and has an open floor plan to the dining room and living room. Hardwood floors flow throughout the the first floor including all three bedrooms. The lower level consists of a large family room, an additional bedroom or office as well as a full bathroom. There is a one car garage an plenty of parking. The back deck overlooks a waterfall feature and very private yard. The home is located close to Austin Preparatory School and has great access to Rte 93, handy to commuter rail and downtown shops/restaurants. Don't Delay - Buy Me Today!
This property is off market, which means it's not currently listed for sale or rent on Zillow. This may be different from what's available on other websites or public sources.

