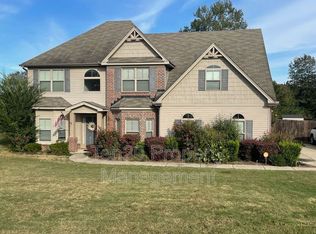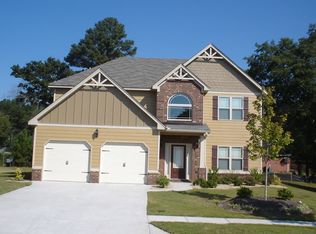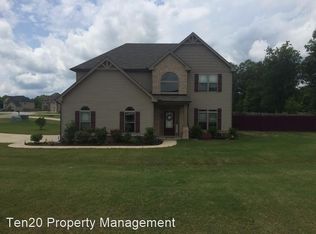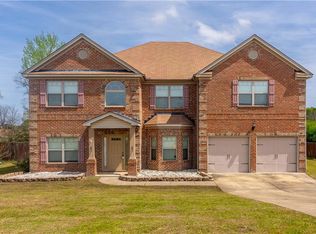Sold for $325,000 on 03/29/24
$325,000
1 Sugar Loaf Ln, Fort Mitchell, AL 36856
5beds
3,078sqft
Single Family Residence
Built in 2013
1 Acres Lot
$347,400 Zestimate®
$106/sqft
$2,410 Estimated rent
Home value
$347,400
Estimated sales range
Not available
$2,410/mo
Zestimate® history
Loading...
Owner options
Explore your selling options
What's special
Gorgeous 5 bedroom, 3 full bath home located on a 1 acre corner lot! Beautiful welcoming foyer, spacious kitchen with beautiful cherrywood floors and kitchen cabinets. One bedroom and 1 full bath downstairs on main level. Oversized Master bedroom with huge bathroom and walk-in closet. Additional 3 bedrooms, 1 full bath and laundry room is also located upstairs. Rear patio has been closed in and boasts beautiful ceramic tile floor. Uncovered area for sitting and entertaining outside was added. Huge fenced in backyard. Storage shed does not pass with sale but available for purchase. Roof less than 5 years old. Preapproval letter or proof of funds to view. Seller offering $5,000.00 home improvement allowance with approved offer!
Zillow last checked: 8 hours ago
Listing updated: August 16, 2024 at 10:59am
Listed by:
Kerry Glenn 706-412-9000,
Century 21 Premier Real Estate
Bought with:
Non Member
Others, Inc. Of Eabor
Source: East Alabama BOR,MLS#: E97335
Facts & features
Interior
Bedrooms & bathrooms
- Bedrooms: 5
- Bathrooms: 3
- Full bathrooms: 3
- Main level bathrooms: 1
- Main level bedrooms: 1
Bedroom
- Level: Upper
Bedroom
- Level: Main
Bedroom
- Features: Oversized Primary
Primary bathroom
- Features: Bathtub, Double Vanity, Separate Shower, Tub Shower
Dining room
- Features: Separate/Formal Dining Room
Other
- Level: Upper
Other
- Level: Main
Kitchen
- Features: Breakfast Area, Kitchen/Family Room Combo, Pantry
Heating
- Central
Cooling
- Central Air
Appliances
- Included: Dishwasher, Electric Cooktop, Microwave, Refrigerator, Range Hood
- Laundry: Laundry Room, Upper Level
Features
- Crown Molding, Entrance Foyer, Walk-In Closet(s)
- Flooring: Carpet, Ceramic Tile, Other
- Windows: Double Pane Windows
- Basement: None
- Number of fireplaces: 1
- Fireplace features: Living Room
- Common walls with other units/homes: No One Above
Interior area
- Total structure area: 3,078
- Total interior livable area: 3,078 sqft
Property
Parking
- Total spaces: 2
- Parking features: Driveway, Garage, Parking Pad
- Garage spaces: 2
Accessibility
- Accessibility features: None
Features
- Levels: Two
- Stories: 2
- Patio & porch: Covered
- Exterior features: Lighting
- Pool features: None
- Spa features: None
- Fencing: Back Yard,Fenced
- Has view: Yes
- View description: Other
- Waterfront features: None
- Body of water: None
Lot
- Size: 1 Acres
- Dimensions: 43560
- Features: Back Yard, Corner Lot
Details
- Additional structures: Outbuilding
- Parcel number: 17072600004008000
- Special conditions: None
- Other equipment: Satellite Dish
- Horse amenities: None
Construction
Type & style
- Home type: SingleFamily
- Architectural style: Traditional
- Property subtype: Single Family Residence
Materials
- Brick, Vinyl Siding
- Roof: Shingle
Condition
- Resale
- Year built: 2013
Utilities & green energy
- Electric: Other
- Sewer: Septic Tank
- Water: Public
- Utilities for property: Underground Utilities
Green energy
- Energy generation: None
Community & neighborhood
Security
- Security features: Closed Circuit Camera(s)
Community
- Community features: None
Location
- Region: Fort Mitchell
- Subdivision: The Estates At Westgate
HOA & financial
HOA
- Has HOA: Yes
- HOA fee: $200 annually
Other
Other facts
- Ownership: Other
- Road surface type: Asphalt
Price history
| Date | Event | Price |
|---|---|---|
| 3/29/2024 | Sold | $325,000-1.5%$106/sqft |
Source: | ||
| 2/8/2024 | Pending sale | $329,900$107/sqft |
Source: | ||
| 12/14/2023 | Listed for sale | $329,900+39.3%$107/sqft |
Source: | ||
| 9/16/2013 | Sold | $236,833$77/sqft |
Source: Public Record | ||
Public tax history
| Year | Property taxes | Tax assessment |
|---|---|---|
| 2024 | -- | $30,980 +4% |
| 2023 | -- | $29,780 +14.7% |
| 2022 | -- | $25,960 +13.2% |
Find assessor info on the county website
Neighborhood: 36856
Nearby schools
GreatSchools rating
- 3/10Mt Olive Primary SchoolGrades: PK-2Distance: 6.8 mi
- 3/10Russell Co Middle SchoolGrades: 6-8Distance: 10.9 mi
- 3/10Russell Co High SchoolGrades: 9-12Distance: 10.6 mi
Schools provided by the listing agent
- Elementary: Mount Olive - Russell
- High: Russell County
Source: East Alabama BOR. This data may not be complete. We recommend contacting the local school district to confirm school assignments for this home.

Get pre-qualified for a loan
At Zillow Home Loans, we can pre-qualify you in as little as 5 minutes with no impact to your credit score.An equal housing lender. NMLS #10287.
Sell for more on Zillow
Get a free Zillow Showcase℠ listing and you could sell for .
$347,400
2% more+ $6,948
With Zillow Showcase(estimated)
$354,348


