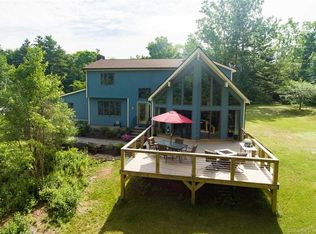PRICE REDUCTION, Don't miss out on this gorgeous property! This great property has large rooms and plenty of space to create memories. After you park your car in the garage you can enter your home through a lovely bright and cheery breezeway. The large open kitchen with center island and granite countertops will give you plenty of room to move around when your guests gather in the kitchen which opens directly into the diningroom, leading into the beautiful bright Sunroom with propane stove for ambiance and extra heat. From this space you will look out over the Pond, gazebo and a nice open deck, such peace! The main level also offers a large Livingroom with a wall of windows and a lovely fireplace with propane insert. Two good sized bedrooms, a full bath with jetted spa tub and granite countertops and a full laundry room complete the main level. The upper level once the attic, is a finished lovely private space with a hall, bedroom with built in's and a full bath/with shower. The lower level is a finished rec room with dry bar, separated areas for storage and for the mechanicals and is walk-out.. Come see for yourself you will not be disappointed. All measurements are approximate. A drive-by is deceiving , it is much larger than it looks from the outside! On the corner of Sugar Brook Road and Black Hill. Easy access to 395.
This property is off market, which means it's not currently listed for sale or rent on Zillow. This may be different from what's available on other websites or public sources.
