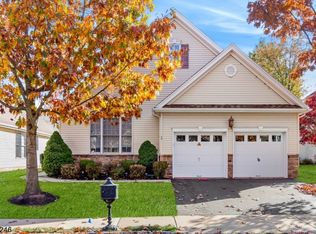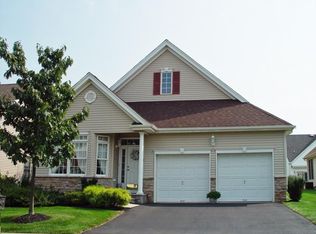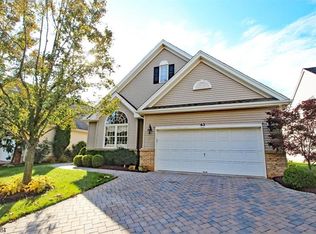Sold for $655,000
$655,000
1 Stryker Rd, Somerset, NJ 08873
2beds
2,267sqft
Single Family Residence
Built in 2003
7,283.23 Square Feet Lot
$725,300 Zestimate®
$289/sqft
$3,118 Estimated rent
Home value
$725,300
$689,000 - $762,000
$3,118/mo
Zestimate® history
Loading...
Owner options
Explore your selling options
What's special
Canal Walk-55+ community. The desirable open floor plan with 9 ft ceilings and 2 Story foyer. Oversized paved patio, stucco front together with the extensive perennial landscaping are a feature you will enjoy year round. This home speaks for itself. Kitchen features 42 in. cabinets, granite countertops, under cabinet lighting, ceramic tiles, separate breakfast area, upgraded GE Cafe appliances 2008. Master bedroom features tray ceiling, 2 walk in custom closets, large bath with oversized tub & stall shower & dual vanity. Crown molding through most of the rooms. Second level has a huge loft with walk in storage room, plus a second bedroom and full bath. Engineered hardwood floors on first level, most rooms. Plenty of recessed lighting throughout. Bring your fussiest buyer! Driveway 2022; Water heater 2015; Just unpack and start enjoying your new home!
Zillow last checked: 8 hours ago
Listing updated: November 16, 2025 at 10:34pm
Listed by:
RANA BERNHARD,
WEICHERT CO REALTORS 908-874-8100
Source: All Jersey MLS,MLS#: 2353379M
Facts & features
Interior
Bedrooms & bathrooms
- Bedrooms: 2
- Bathrooms: 3
- Full bathrooms: 2
- 1/2 bathrooms: 1
Primary bedroom
- Features: 1st Floor, Full Bath, Two Sinks, Walk-In Closet(s)
- Level: First
- Area: 192
- Dimensions: 16 x 12
Bedroom 2
- Area: 140
- Dimensions: 14 x 10
Bathroom
- Features: Stall Shower and Tub, Tub Shower, Two Sinks
Dining room
- Features: Formal Dining Room
- Area: 132
- Dimensions: 12 x 11
Family room
- Area: 224
- Length: 16
Kitchen
- Features: Breakfast Bar, Eat-in Kitchen, Granite/Corian Countertops
- Area: 437
- Dimensions: 23 x 19
Living room
- Area: 132
- Dimensions: 12 x 11
Basement
- Area: 0
Heating
- Forced Air
Cooling
- Central Air
Appliances
- Included: Dishwasher, Disposal, Dryer, Gas Range/Oven, Microwave, Refrigerator, Washer, Gas Water Heater
Features
- Blinds, Cathedral Ceiling(s), Vaulted Ceiling(s), 1 Bedroom, Bath Main, Dining Room, Bath Half, Family Room, Entrance Foyer, Kitchen, Laundry Room, Living Room, Attic, Bath Full, Loft, None
- Flooring: Wood
- Windows: Blinds
- Basement: Slab
- Has fireplace: No
Interior area
- Total structure area: 2,267
- Total interior livable area: 2,267 sqft
Property
Parking
- Total spaces: 2
- Parking features: 2 Car Width, Asphalt, Attached, Garage Door Opener, Driveway
- Attached garage spaces: 2
- Has uncovered spaces: Yes
- Details: Assigned, Oversized Vehicles Restricted
Features
- Levels: Two
- Stories: 2
- Patio & porch: Patio
- Exterior features: Lawn Sprinklers, Patio
- Pool features: Indoor, Outdoor Pool, None
Lot
- Size: 7,283 sqft
- Features: Corner Lot, Level, Near Shopping
Details
- Parcel number: 08005130600032
- Zoning: SCV
Construction
Type & style
- Home type: SingleFamily
- Architectural style: Colonial
- Property subtype: Single Family Residence
Materials
- Roof: Asphalt
Condition
- Year built: 2003
Utilities & green energy
- Gas: Natural Gas
- Sewer: Public Sewer
- Water: Public
- Utilities for property: Underground Utilities, Natural Gas Connected
Community & neighborhood
Security
- Security features: Security Gate
Community
- Community features: Art/Craft Facilities, Billiard Room, Clubhouse, Fitness Center, Indoor Pool, Outdoor Pool, Tennis Court(s)
Senior living
- Senior community: Yes
Location
- Region: Somerset
HOA & financial
HOA
- Services included: Common Area Maintenance, Ins Common Areas, Maintenance Grounds, Snow Removal, Trash
Other financial information
- Additional fee information: Maintenance Expense: $310 Monthly
Other
Other facts
- Ownership: Fee Simple
Price history
| Date | Event | Price |
|---|---|---|
| 11/10/2023 | Sold | $655,000+2.4%$289/sqft |
Source: | ||
| 10/19/2023 | Contingent | $639,900$282/sqft |
Source: | ||
| 10/19/2023 | Pending sale | $639,900$282/sqft |
Source: | ||
| 10/3/2023 | Listed for sale | $639,900+43.8%$282/sqft |
Source: | ||
| 8/18/2008 | Sold | $445,000+28.6%$196/sqft |
Source: Public Record Report a problem | ||
Public tax history
| Year | Property taxes | Tax assessment |
|---|---|---|
| 2025 | $11,250 +12.6% | $643,600 +12.6% |
| 2024 | $9,995 -2.4% | $571,800 +5.2% |
| 2023 | $10,241 +5.8% | $543,300 +7.5% |
Find assessor info on the county website
Neighborhood: 08873
Nearby schools
GreatSchools rating
- 5/10Elizabeth Avenue Elementary SchoolGrades: PK-5Distance: 2.3 mi
- 4/10Sampson G Smith SchoolGrades: 6-8Distance: 3.1 mi
- 3/10Franklin Twp High SchoolGrades: 9-12Distance: 0.9 mi
Get a cash offer in 3 minutes
Find out how much your home could sell for in as little as 3 minutes with a no-obligation cash offer.
Estimated market value$725,300
Get a cash offer in 3 minutes
Find out how much your home could sell for in as little as 3 minutes with a no-obligation cash offer.
Estimated market value
$725,300


