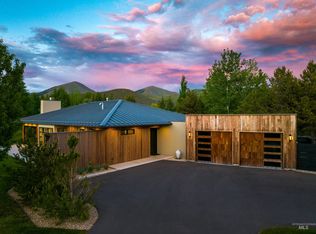One of the most private locations in the valley club. A beautifully built home, elegant style and custom upgrades. Open living area with hardwood floors opens out to the large patio overlooking the pond, golf course and flows seamlessly into the large gourmet kitchen. Main floor master w/ fireplace and a second master w/ fireplace upstairs. 3 additional bedrooms. 2020-09-20
This property is off market, which means it's not currently listed for sale or rent on Zillow. This may be different from what's available on other websites or public sources.
