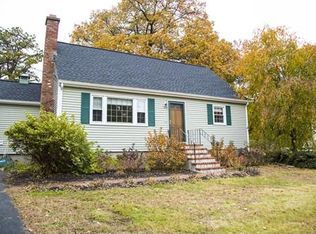You must see this house to appreciate it! lots of space for your needs. The 12 by 32 deck overlooking the backyard is ready for your next party! The large sun filled Living Room has a wall of windows and a slider to the deck to enhance your enjoyment. 3 bedrooms a plus. A driveway that has plenty of parking for those parties. The 2 car garage and the large Livingroom were added in 1995 as well as all windows replaced. Kitchen was redone in 2000 with the stove and fridge replaced in 2015. Heating system upgraded to FHA by gas with whole house AC. New roof 2022. Downstairs Family room waiting for your touch to update it and make it yours. Plenty of storage in the basement plus a separate workshop and laundry to round it out. Great location, close to downtown and the Middle school, Seller willing to entertain a quick close.
This property is off market, which means it's not currently listed for sale or rent on Zillow. This may be different from what's available on other websites or public sources.

