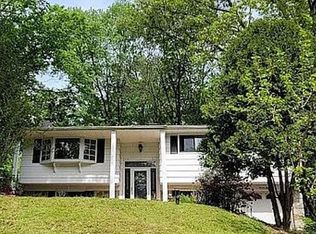Sold for $390,000 on 05/05/25
$390,000
1 Stoneham Rd, Collegeville, PA 19426
4beds
1,986sqft
Single Family Residence
Built in 1973
0.41 Acres Lot
$398,700 Zestimate®
$196/sqft
$3,040 Estimated rent
Home value
$398,700
$371,000 - $431,000
$3,040/mo
Zestimate® history
Loading...
Owner options
Explore your selling options
What's special
Pride of home ownership at a price that allows you to make it your own! Welcome to 1 Stoneham Road, the house of new beginnings. Located in a family friendly neighborhood, this 4-bedroom, 2.1 bath split level is just waiting for your family. The first floor features a living room with convenient coat closet. The formal dining room has a ceiling fan and access to the back yard. The eat in kitchen has a wall oven, wood floors and a charming window over the sink. Just down the hall to the master bedroom with en suite bathroom. There are 3 additional bedrooms, a hall bath with tub/shower, linen closet and attic access on this floor. Heading to the lower level you will find that 4th bedroom, a family room with cozy wood burning fireplace, laundry room and a powder room. The back yard provides a lovely landscape for outdoor bbq’s and family gatherings. This home has many great features including 1-car attached garage, central a/c, newer roof and is conveniently located to parks, shopping, dining and so much more. So, bring your vision and your family and spend the summer in your new home!
Zillow last checked: 8 hours ago
Listing updated: May 06, 2025 at 10:40am
Listed by:
Ryan Petrucci 610-640-9316,
RE/MAX Main Line-Paoli
Bought with:
Tom Toole III, RS228901
RE/MAX Main Line-West Chester
David Archer
RE/MAX Main Line-West Chester
Source: Bright MLS,MLS#: PAMC2132660
Facts & features
Interior
Bedrooms & bathrooms
- Bedrooms: 4
- Bathrooms: 3
- Full bathrooms: 2
- 1/2 bathrooms: 1
- Main level bathrooms: 2
- Main level bedrooms: 3
Primary bedroom
- Features: Flooring - Carpet
- Level: Main
Bedroom 2
- Features: Ceiling Fan(s)
- Level: Main
Bedroom 3
- Features: Flooring - Carpet
- Level: Main
Bedroom 4
- Features: Flooring - Carpet
- Level: Lower
Primary bathroom
- Features: Bathroom - Stall Shower
- Level: Main
Bathroom 1
- Features: Bathroom - Tub Shower
- Level: Main
Dining room
- Features: Flooring - Carpet, Ceiling Fan(s), Balcony Access
- Level: Main
Family room
- Features: Fireplace - Wood Burning, Flooring - Carpet
- Level: Lower
Half bath
- Level: Lower
Kitchen
- Features: Eat-in Kitchen, Kitchen - Electric Cooking
- Level: Main
Laundry
- Level: Lower
Living room
- Features: Flooring - Carpet
- Level: Main
Heating
- Forced Air, Oil
Cooling
- Central Air, Electric
Appliances
- Included: Refrigerator, Washer, Dryer, Water Heater, Electric Water Heater
- Laundry: Lower Level, Laundry Room
Features
- Bathroom - Stall Shower, Bathroom - Tub Shower, Ceiling Fan(s), Floor Plan - Traditional, Eat-in Kitchen
- Flooring: Carpet, Wood
- Has basement: No
- Number of fireplaces: 1
- Fireplace features: Wood Burning
Interior area
- Total structure area: 1,986
- Total interior livable area: 1,986 sqft
- Finished area above ground: 1,218
- Finished area below ground: 768
Property
Parking
- Total spaces: 1
- Parking features: Garage Faces Front, Attached
- Attached garage spaces: 1
Accessibility
- Accessibility features: None
Features
- Levels: Bi-Level,Two
- Stories: 2
- Patio & porch: Deck
- Exterior features: Lighting
- Pool features: None
- Fencing: Chain Link
- Has view: Yes
- View description: Garden
Lot
- Size: 0.41 Acres
- Dimensions: 170.00 x 0.00
Details
- Additional structures: Above Grade, Below Grade
- Parcel number: 430013771001
- Zoning: RESIDENTIAL
- Zoning description: Residential
- Special conditions: Standard
Construction
Type & style
- Home type: SingleFamily
- Property subtype: Single Family Residence
Materials
- Vinyl Siding, Stone
- Foundation: Concrete Perimeter
- Roof: Shingle,Pitched
Condition
- Average
- New construction: No
- Year built: 1973
Utilities & green energy
- Sewer: Public Sewer
- Water: Public
Community & neighborhood
Security
- Security features: Smoke Detector(s)
Location
- Region: Collegeville
- Subdivision: None Available
- Municipality: LOWER PROVIDENCE TWP
Other
Other facts
- Listing agreement: Exclusive Right To Sell
- Ownership: Fee Simple
Price history
| Date | Event | Price |
|---|---|---|
| 5/5/2025 | Sold | $390,000+4%$196/sqft |
Source: | ||
| 3/24/2025 | Pending sale | $375,000$189/sqft |
Source: | ||
| 3/20/2025 | Listed for sale | $375,000$189/sqft |
Source: | ||
Public tax history
| Year | Property taxes | Tax assessment |
|---|---|---|
| 2024 | $5,881 | $146,170 |
| 2023 | $5,881 +5.4% | $146,170 |
| 2022 | $5,579 +3.2% | $146,170 |
Find assessor info on the county website
Neighborhood: 19426
Nearby schools
GreatSchools rating
- 8/10Arrowhead El SchoolGrades: K-4Distance: 0.7 mi
- 8/10Arcola Intrmd SchoolGrades: 7-8Distance: 1.2 mi
- 8/10Methacton High SchoolGrades: 9-12Distance: 2.9 mi
Schools provided by the listing agent
- Elementary: Arrowhead
- Middle: Arcola
- High: Methacton
- District: Methacton
Source: Bright MLS. This data may not be complete. We recommend contacting the local school district to confirm school assignments for this home.

Get pre-qualified for a loan
At Zillow Home Loans, we can pre-qualify you in as little as 5 minutes with no impact to your credit score.An equal housing lender. NMLS #10287.
Sell for more on Zillow
Get a free Zillow Showcase℠ listing and you could sell for .
$398,700
2% more+ $7,974
With Zillow Showcase(estimated)
$406,674