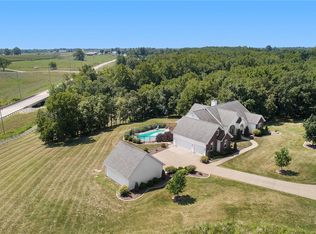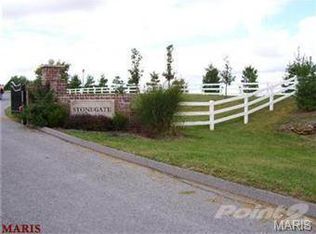Closed
Listing Provided by:
Barbara C Hupper 636-528-8213,
Crouse REALTORS Inc
Bought with: Keller Williams Realty West
Price Unknown
1 Stone Pointe Ct, Hawk Point, MO 63349
3beds
5,364sqft
Single Family Residence
Built in 2006
1.63 Acres Lot
$590,100 Zestimate®
$--/sqft
$2,756 Estimated rent
Home value
$590,100
$549,000 - $637,000
$2,756/mo
Zestimate® history
Loading...
Owner options
Explore your selling options
What's special
Exquisite Home in Gated Community! Atrium ranch with 3587 sq ft on the main level and approximately 5364 total sq ft on 1.6 acres! Incredible lot backs to the subdivision's park area! Beautiful kitchen features hardwood floors, nice cabinetry, large walk-in butlers pantry, built-in double oven and separate cooktop and stainless steel appliances. Kitchen flows into breakfast room and hearth room with floor to ceiling stone fireplace. Spacious master suite with separate tub and shower and his or her vanities. Main level has a 2nd fireplace in great room, separate dining room, den, several elegant arched walkways, vaulted ceilings, and built-in hook and cubbie spaces. Partially finished walkout basement features a large rec room, 3rd BR, and full bath. 3 car attached garage and an additional detached garage/workshop area with loft is perfect for projects and extra storage! Roof is less than 2 yrs old. This is a beautiful brick and stone front home that you don't want to miss.
Zillow last checked: 8 hours ago
Listing updated: April 28, 2025 at 04:56pm
Listing Provided by:
Barbara C Hupper 636-528-8213,
Crouse REALTORS Inc
Bought with:
Rebekah Bouwman, 2019047950
Keller Williams Realty West
Source: MARIS,MLS#: 22076509 Originating MLS: East Central Board of REALTORS
Originating MLS: East Central Board of REALTORS
Facts & features
Interior
Bedrooms & bathrooms
- Bedrooms: 3
- Bathrooms: 3
- Full bathrooms: 3
- Main level bathrooms: 2
- Main level bedrooms: 2
Bedroom
- Features: Floor Covering: Carpeting, Wall Covering: None
- Level: Main
- Area: 168
- Dimensions: 14x12
Bedroom
- Features: Floor Covering: Laminate, Wall Covering: None
- Level: Lower
- Area: 132
- Dimensions: 11x12
Primary bathroom
- Features: Floor Covering: Carpeting, Wall Covering: None
- Level: Main
- Area: 224
- Dimensions: 16x14
Breakfast room
- Features: Floor Covering: Wood, Wall Covering: None
- Level: Main
- Area: 180
- Dimensions: 10x18
Dining room
- Features: Floor Covering: Carpeting, Wall Covering: None
- Level: Main
- Area: 169
- Dimensions: 13x13
Great room
- Features: Floor Covering: Carpeting, Wall Covering: None
- Level: Main
- Area: 340
- Dimensions: 20x17
Hearth room
- Features: Floor Covering: Wood, Wall Covering: None
- Level: Main
- Area: 234
- Dimensions: 13x18
Kitchen
- Features: Floor Covering: Wood, Wall Covering: None
- Level: Main
- Area: 180
- Dimensions: 10x18
Laundry
- Features: Floor Covering: Vinyl, Wall Covering: None
- Level: Main
- Area: 84
- Dimensions: 7x12
Office
- Features: Floor Covering: Carpeting, Wall Covering: None
- Level: Main
- Area: 168
- Dimensions: 14x12
Recreation room
- Features: Floor Covering: Carpeting, Wall Covering: None
- Level: Lower
- Area: 570
- Dimensions: 19x30
Heating
- Dual Fuel/Off Peak, Forced Air, Electric
Cooling
- Ceiling Fan(s), Central Air, Electric
Appliances
- Included: Dishwasher, Double Oven, Electric Cooktop, Refrigerator, Stainless Steel Appliance(s), Water Softener Rented, Electric Water Heater
- Laundry: Main Level
Features
- Separate Dining, Workshop/Hobby Area, Breakfast Bar, Breakfast Room, Kitchen Island, Walk-In Pantry, Bookcases, Center Hall Floorplan, Walk-In Closet(s), Tub
- Flooring: Carpet
- Doors: Sliding Doors
- Windows: Bay Window(s), Insulated Windows
- Basement: Full,Partially Finished,Walk-Out Access
- Number of fireplaces: 2
- Fireplace features: Great Room, Kitchen, Wood Burning, Recreation Room
Interior area
- Total structure area: 5,364
- Total interior livable area: 5,364 sqft
- Finished area above ground: 3,587
- Finished area below ground: 1,777
Property
Parking
- Total spaces: 4
- Parking features: Additional Parking, Attached, Garage, Garage Door Opener, Storage, Workshop in Garage
- Attached garage spaces: 4
Features
- Levels: One
Lot
- Size: 1.63 Acres
- Dimensions: 1.6 acres
- Features: Adjoins Common Ground, Cul-De-Sac
Details
- Additional structures: Garage(s)
- Parcel number: 182004000000002013
- Special conditions: Standard
Construction
Type & style
- Home type: SingleFamily
- Architectural style: Traditional,Ranch
- Property subtype: Single Family Residence
Condition
- Year built: 2006
Utilities & green energy
- Sewer: Septic Tank
- Water: Shared Well, Well
- Utilities for property: Underground Utilities
Community & neighborhood
Location
- Region: Hawk Point
- Subdivision: Stonegate Estates
HOA & financial
HOA
- HOA fee: $650 annually
- Services included: Other
Other
Other facts
- Listing terms: Cash,Conventional,FHA,Other,VA Loan
- Ownership: Private
- Road surface type: Concrete
Price history
| Date | Event | Price |
|---|---|---|
| 1/23/2023 | Sold | -- |
Source: | ||
| 1/20/2023 | Pending sale | $580,000$108/sqft |
Source: | ||
| 12/29/2022 | Contingent | $580,000$108/sqft |
Source: | ||
| 12/14/2022 | Listed for sale | $580,000+36.5%$108/sqft |
Source: | ||
| 10/4/2021 | Sold | -- |
Source: | ||
Public tax history
| Year | Property taxes | Tax assessment |
|---|---|---|
| 2024 | $4,722 +0.5% | $76,524 |
| 2023 | $4,697 +6.3% | $76,524 |
| 2022 | $4,417 | $76,524 +6.2% |
Find assessor info on the county website
Neighborhood: 63349
Nearby schools
GreatSchools rating
- 9/10Hawk Point Elementary SchoolGrades: K-5Distance: 1.1 mi
- 5/10Troy Middle SchoolGrades: 6-8Distance: 7.8 mi
- 6/10Troy Buchanan High SchoolGrades: 9-12Distance: 9.3 mi
Schools provided by the listing agent
- Elementary: Hawk Point Elem.
- Middle: Troy Middle
- High: Troy Buchanan High
Source: MARIS. This data may not be complete. We recommend contacting the local school district to confirm school assignments for this home.
Sell for more on Zillow
Get a free Zillow Showcase℠ listing and you could sell for .
$590,100
2% more+ $11,802
With Zillow Showcase(estimated)
$601,902
